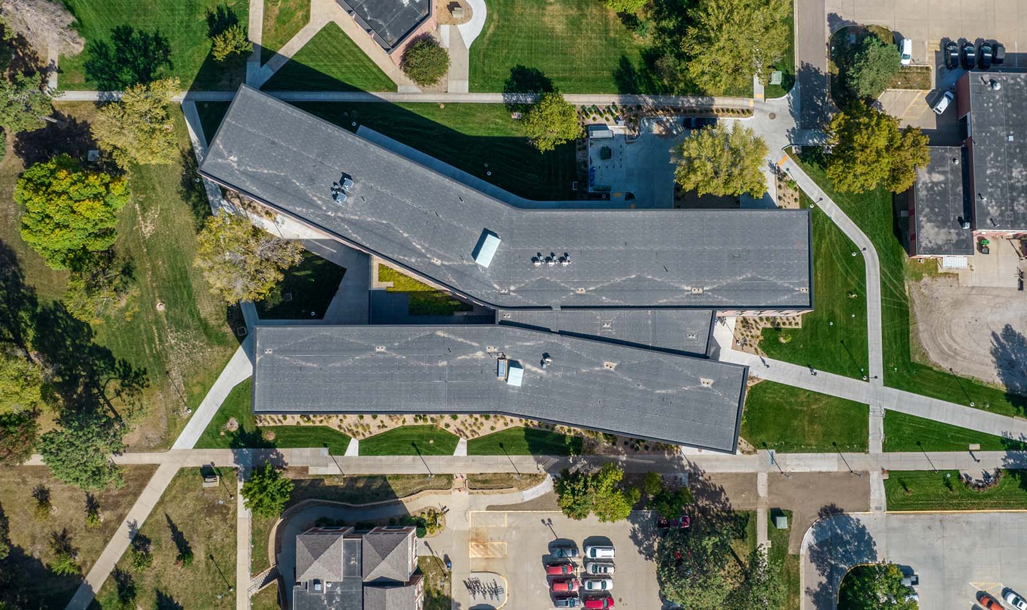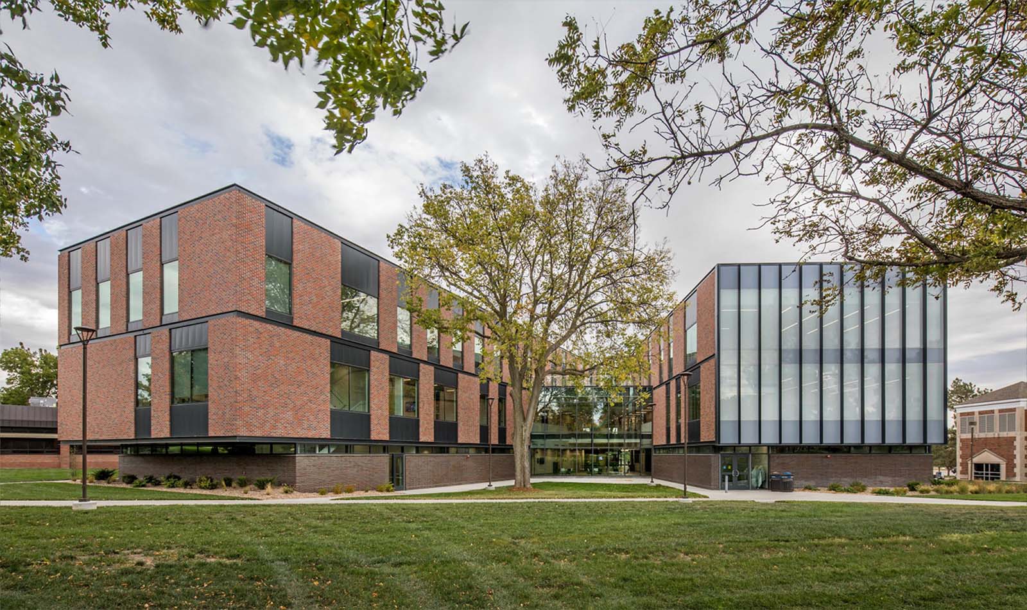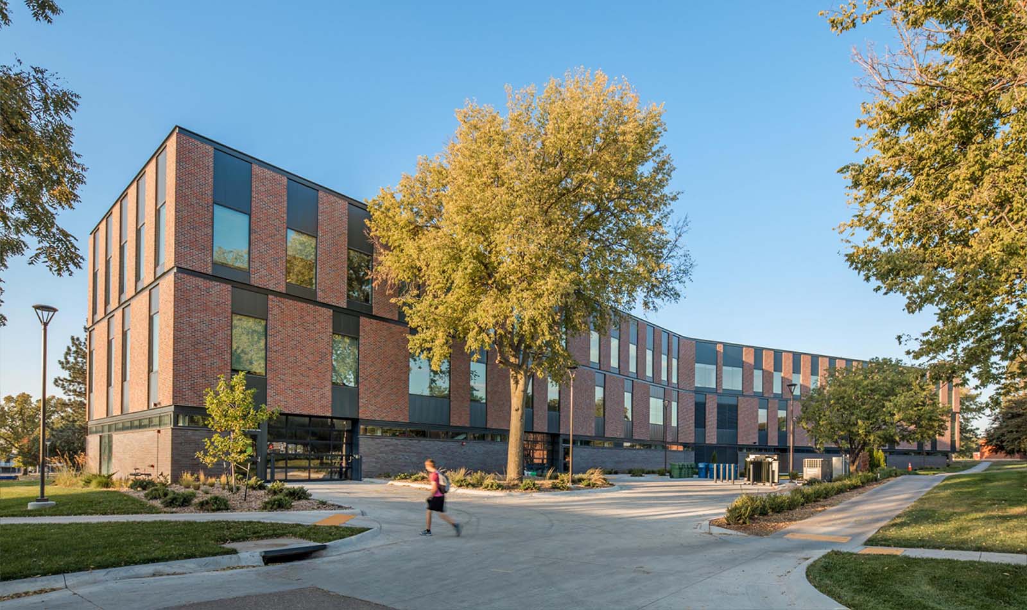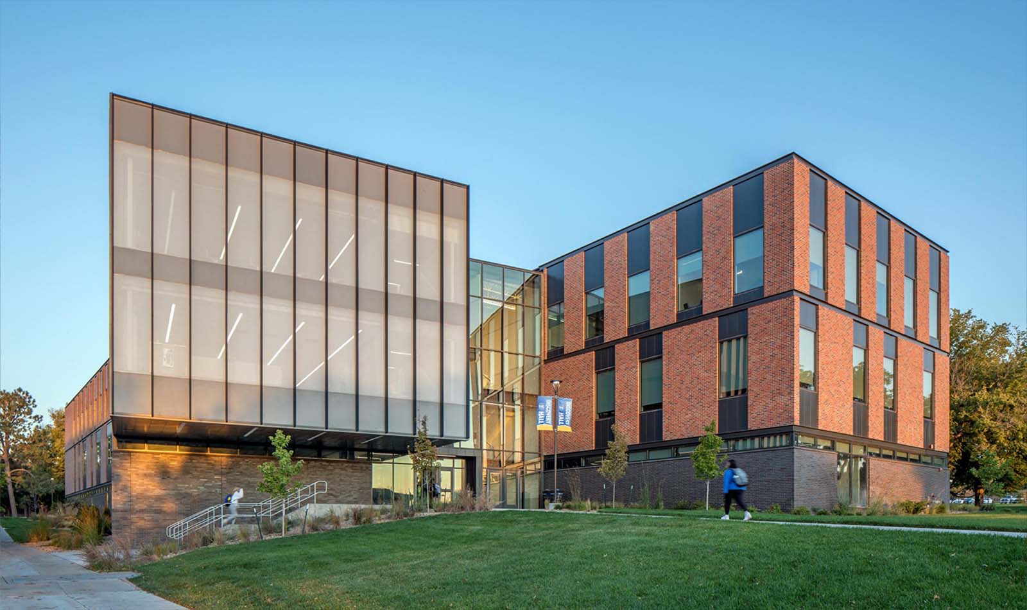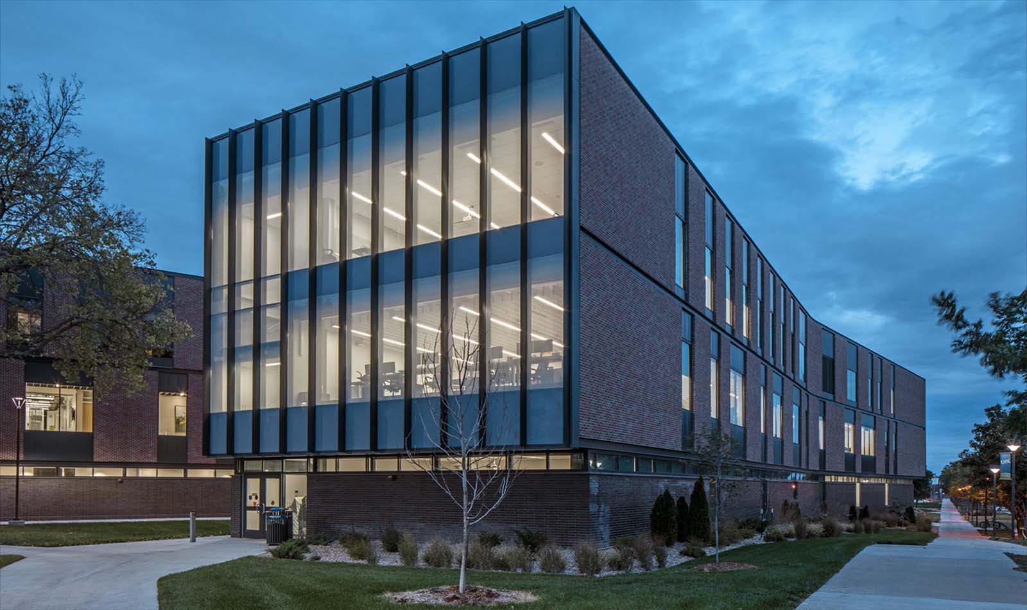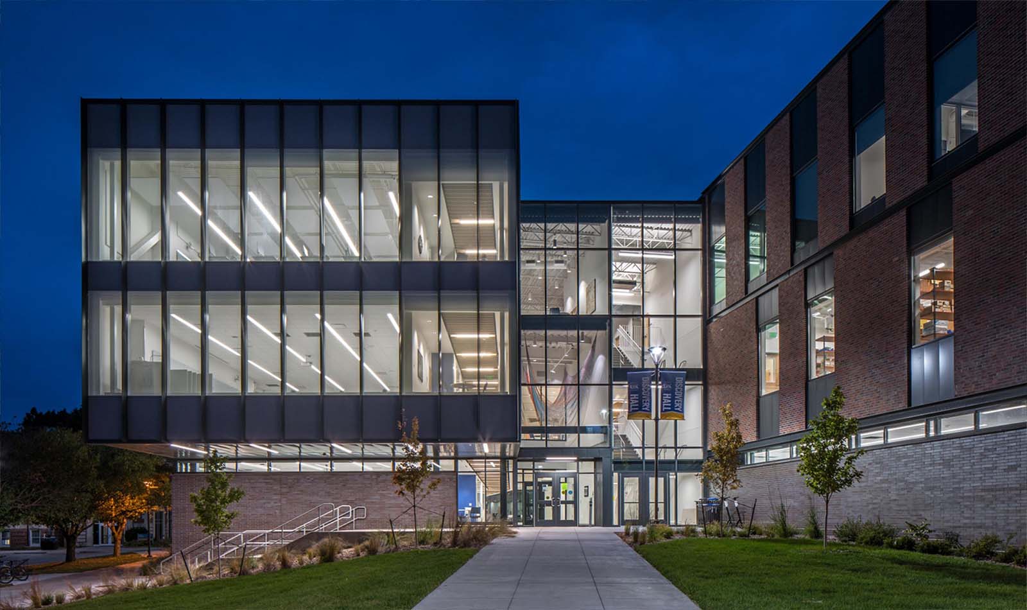STEM and fine arts refresh
University of Nebraska Kearney’s Otto Olsen Replacement Project is comprised of a new STEM Building and small additions to the existing UNK Fine Arts Building. Both project components are located on the UNK campus with the new STEM building on the western side of campus and the fine arts addition on the eastern side of campus.
Perkins+Will and BCDM partnered together to create a new STEM building program that brings together a variety of departments from the College of Business & Technology and the College of Natural & Social Sciences in a single STEM (science / technology / engineering / math) building. The additions to the fine arts building provide replacement space for the glass kilns and sculpture studio as well as re-locations of the drawing and painting studios.
Client:
The University of Nebraska - Kearney
Location:
Kearney, NE
Budget:
$24,229,898
Year:
2019
