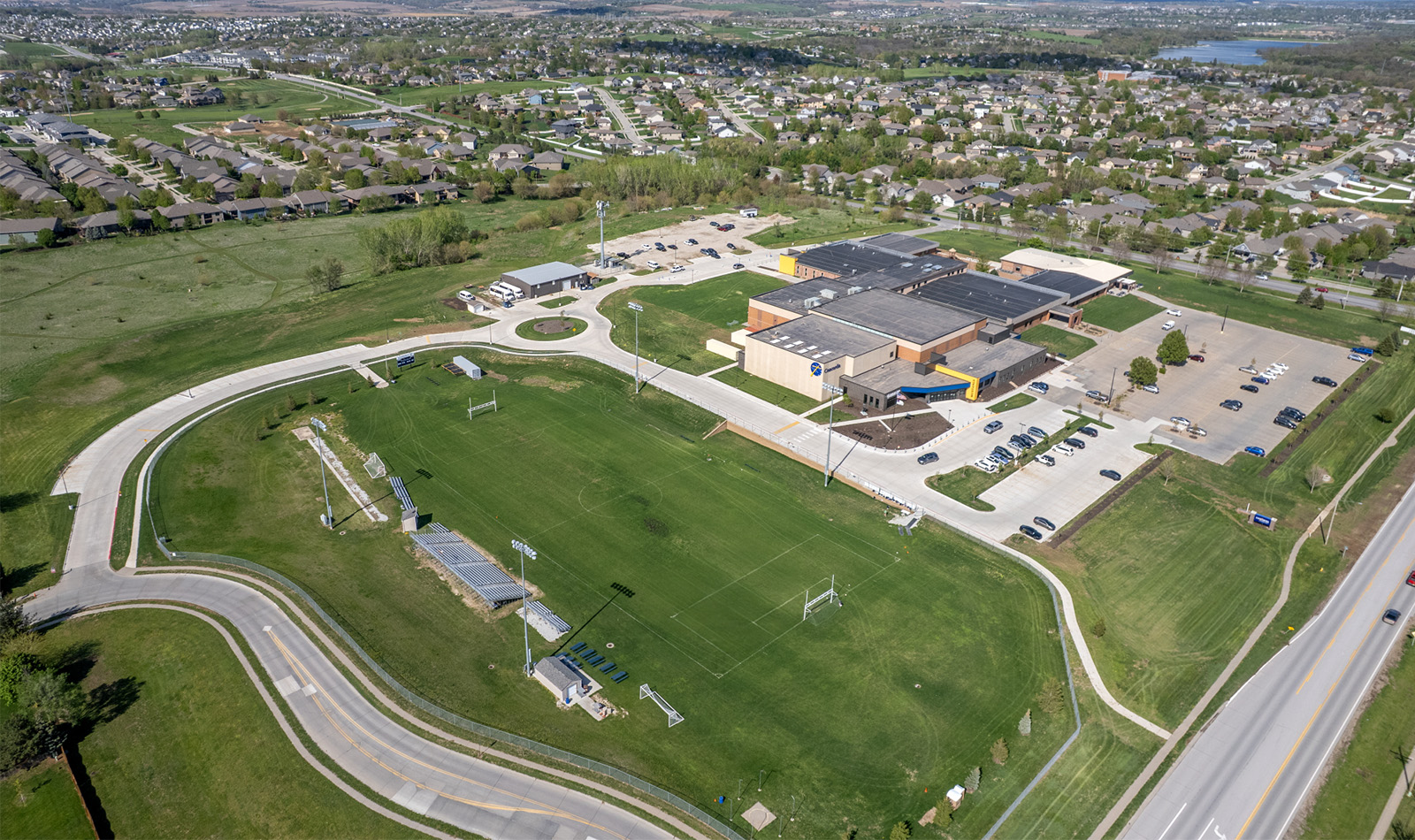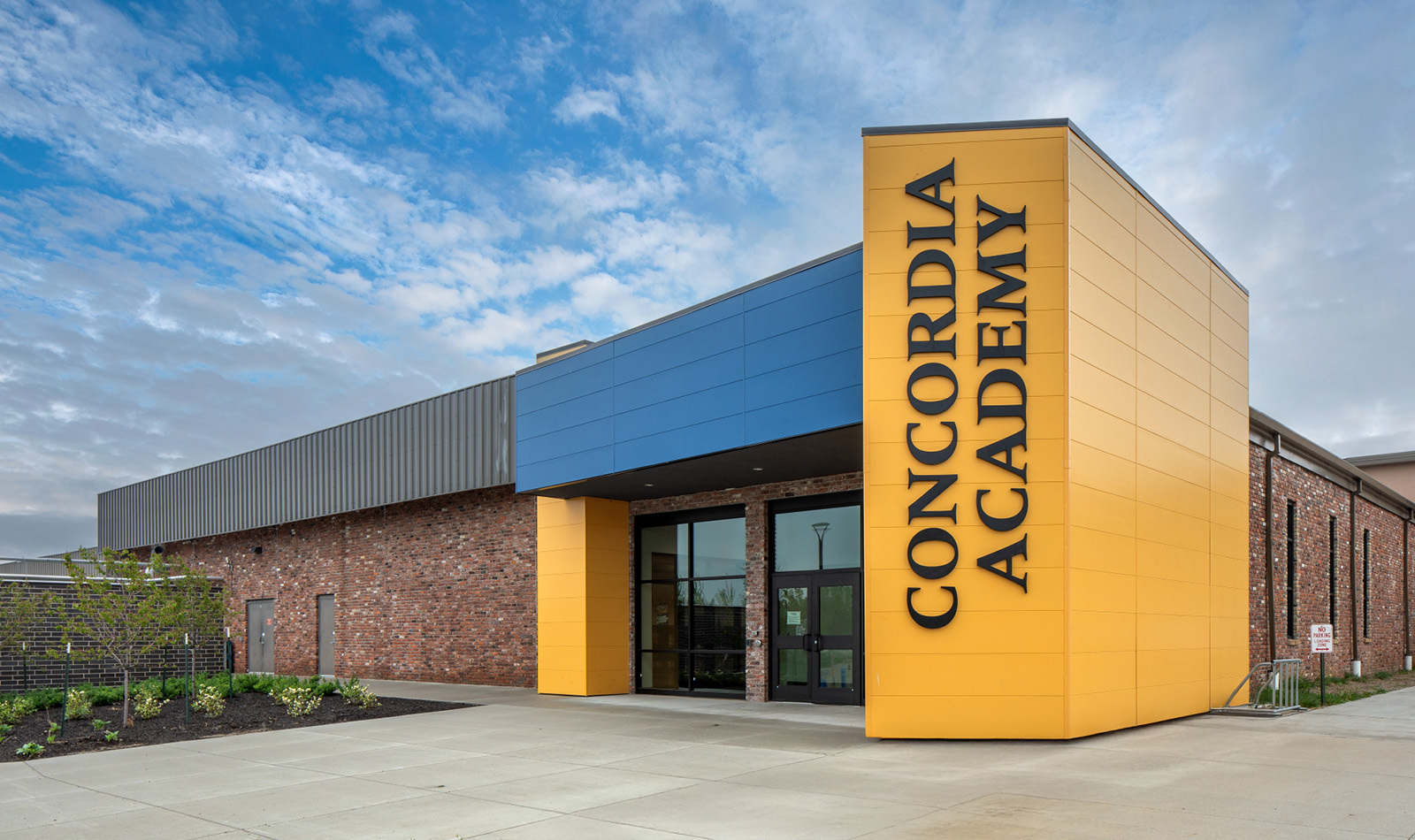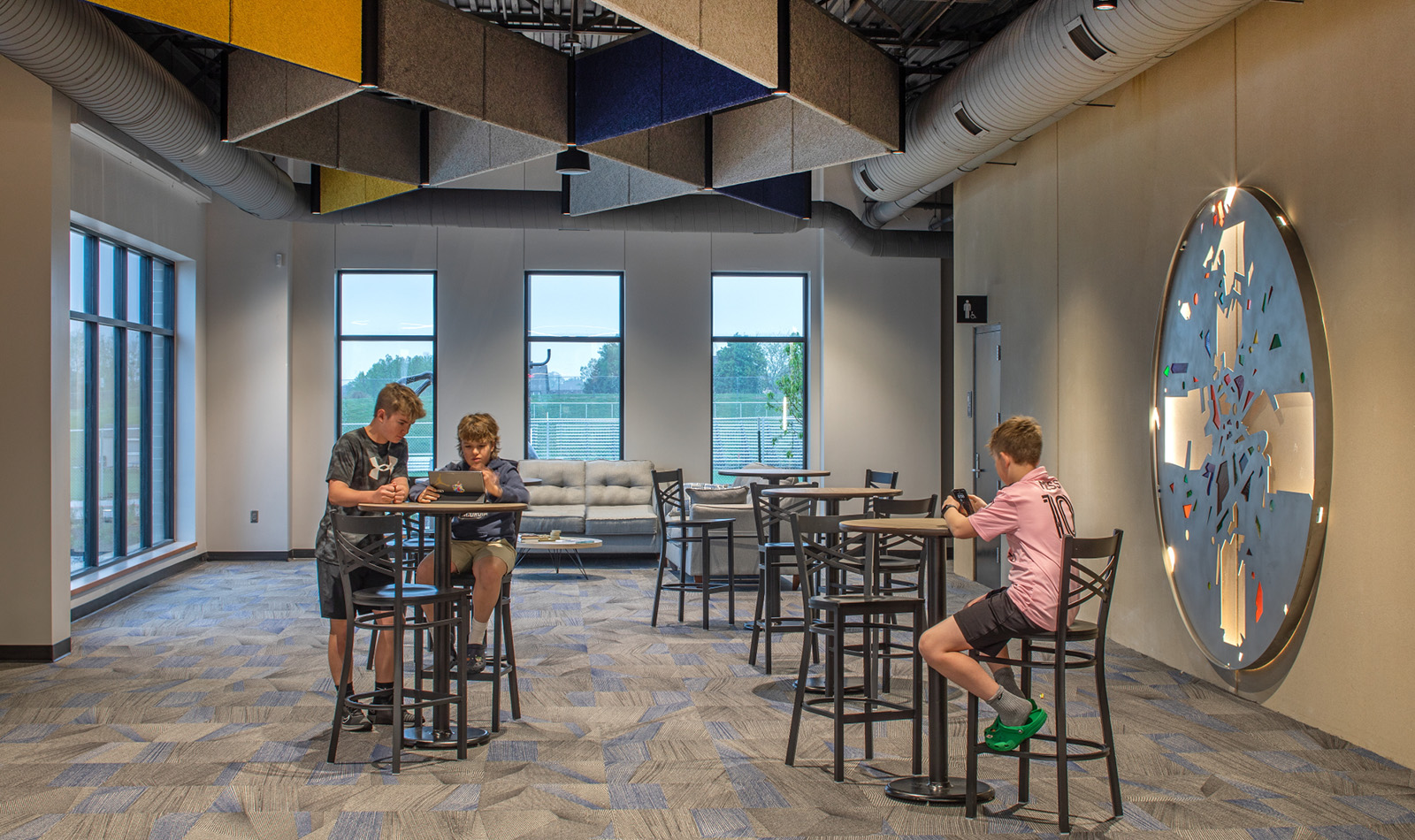BCDM partnered with Concordia to develop a master plan that would guide the future of the campus. This process brought together school leadership, faculty, and stakeholders to identify long-term goals, assess existing facilities, and prioritize needs across all grade levels. The plan provided a clear, phased roadmap for uniting Concordia’s Academy, Middle School, and High School on one cohesive site. By aligning the built environment with the school’s mission and vision, the master plan set the foundation for a project that would strengthen community, enhance daily operations, and support students at every stage of their educational journey.
Client:
Concordia Lutheran Schools of Omaha
Location:
Omaha, NE
Budget:
$15,200,000
Year:
2024
Bringing the Community Together
Concordia recently completed a renovation and addition project that brings all grade levels together on a single unified campus. With the addition of the Academy, Concordia’s elementary school, to the existing middle and high school site, the school now provides a seamless educational journey where students grow together in both faith and learning from early childhood through graduation. The Academy includes its own dedicated entrance, fostering a strong sense of identity and independence for younger students while maintaining a meaningful connection to the broader school community.

Improving the Daily Experience
A major redesign of the surrounding streets and site circulation was undertaken in response to campus circulation challenges and city requirements. The updated design includes more parking and wider roads, creating a safer drop-off and pick-up experience for families. These changes reflect a strong commitment to student safety, accessibility, and a well-organized campus environment that supports both learning and daily operations.


