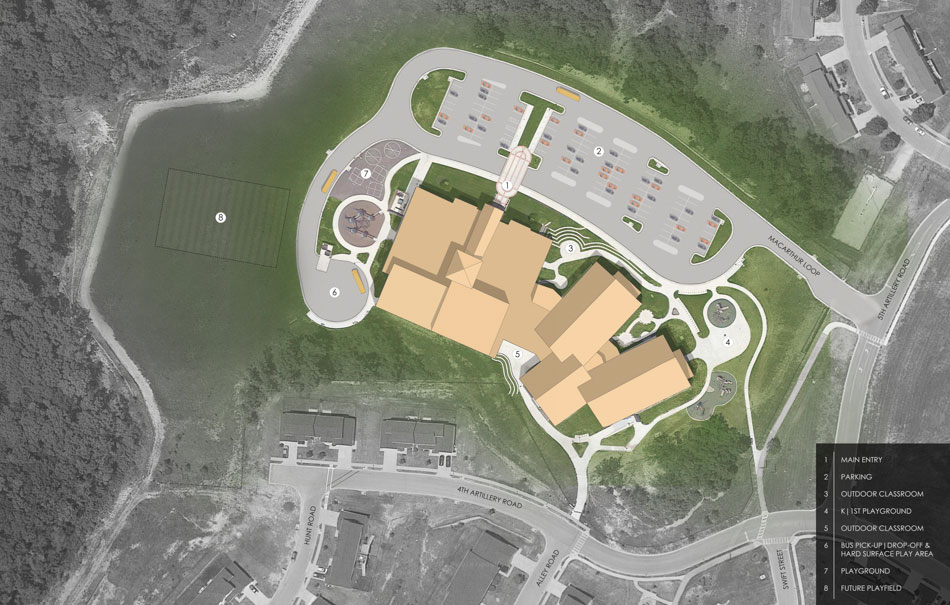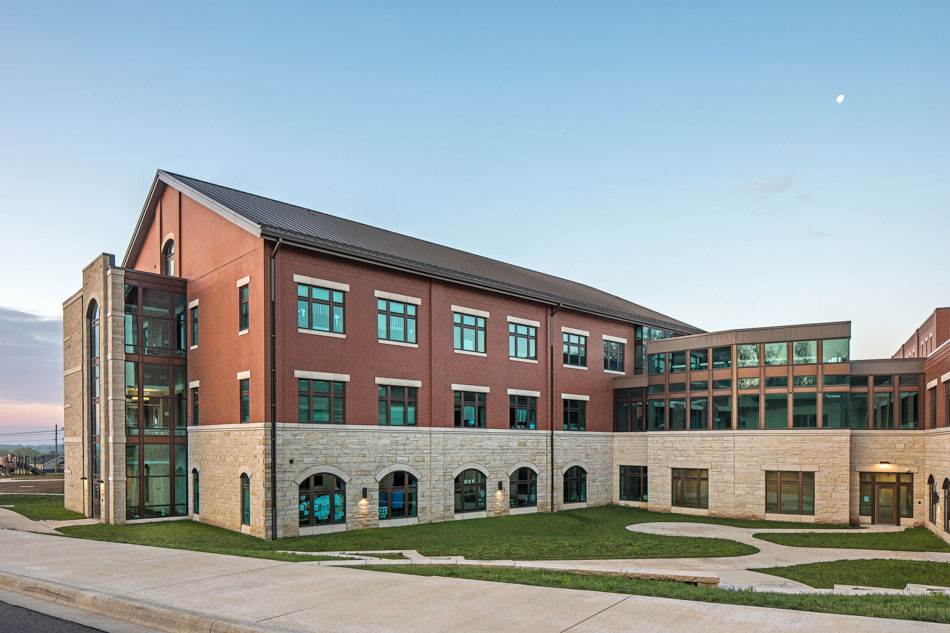The best possible experience for military families
General MacArthur Elementary School is a Kindergarten through 6th grade school located on the Fort Leavenworth Army Post in Leavenworth, KS. This new school is designed to provide the best possible experience for military families during their time at the post.
Client:
Fort Leavenworth USD No. 207
Location:
Fort Leavenworth, KS
Budget:
$33,355,000
Year:
2015
Designed to fit the surrounding context
The Army post was established in 1827 and stands as the oldest active army post west of the Mississippi River. Due to the historic nature of Fort Leavenworth, certain design standards were required to keep with the vernacular of the surrounding context. As a five-unit elementary school, careful consideration to the scale of the building was observed to ensure a match with the surrounding residential scale.

