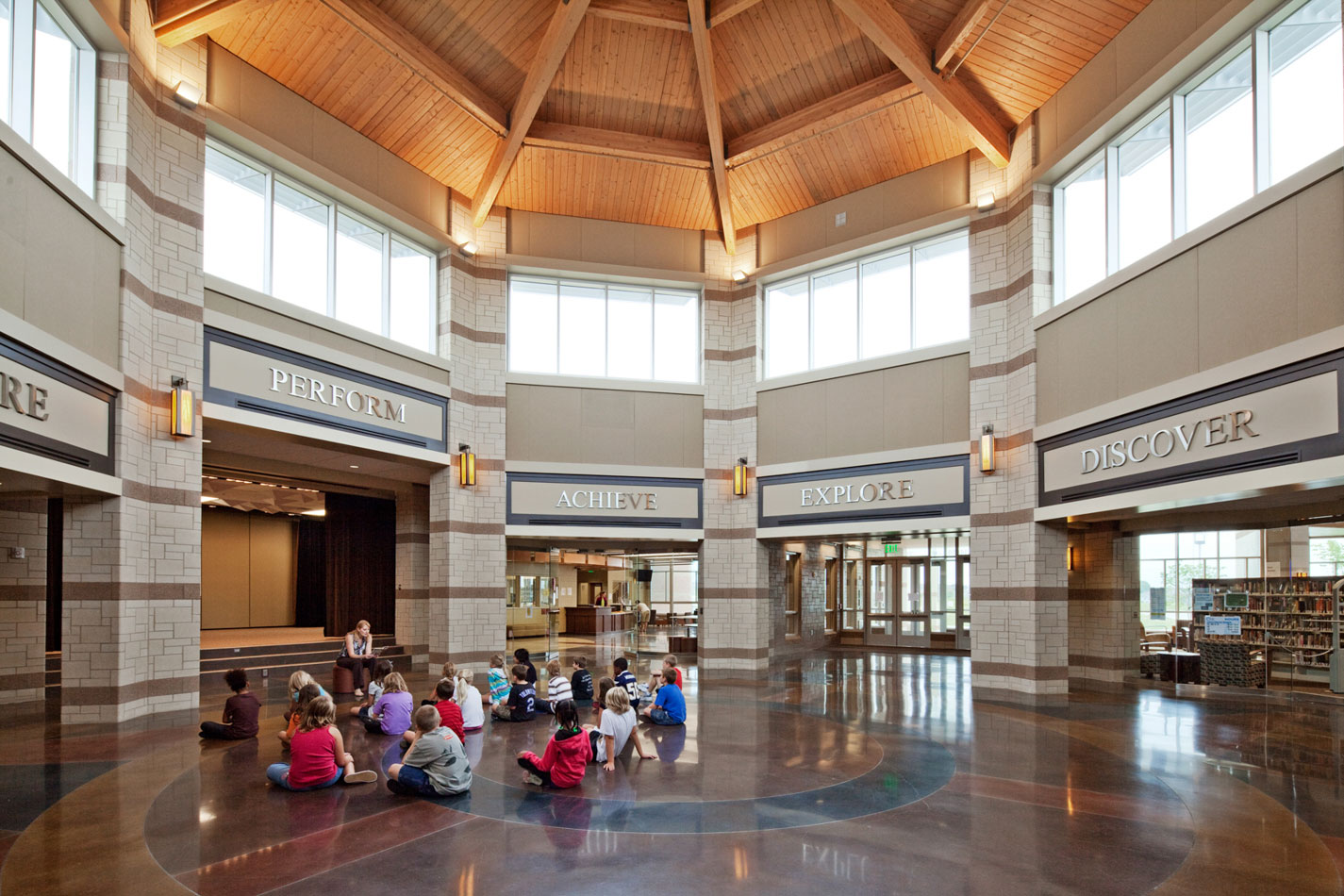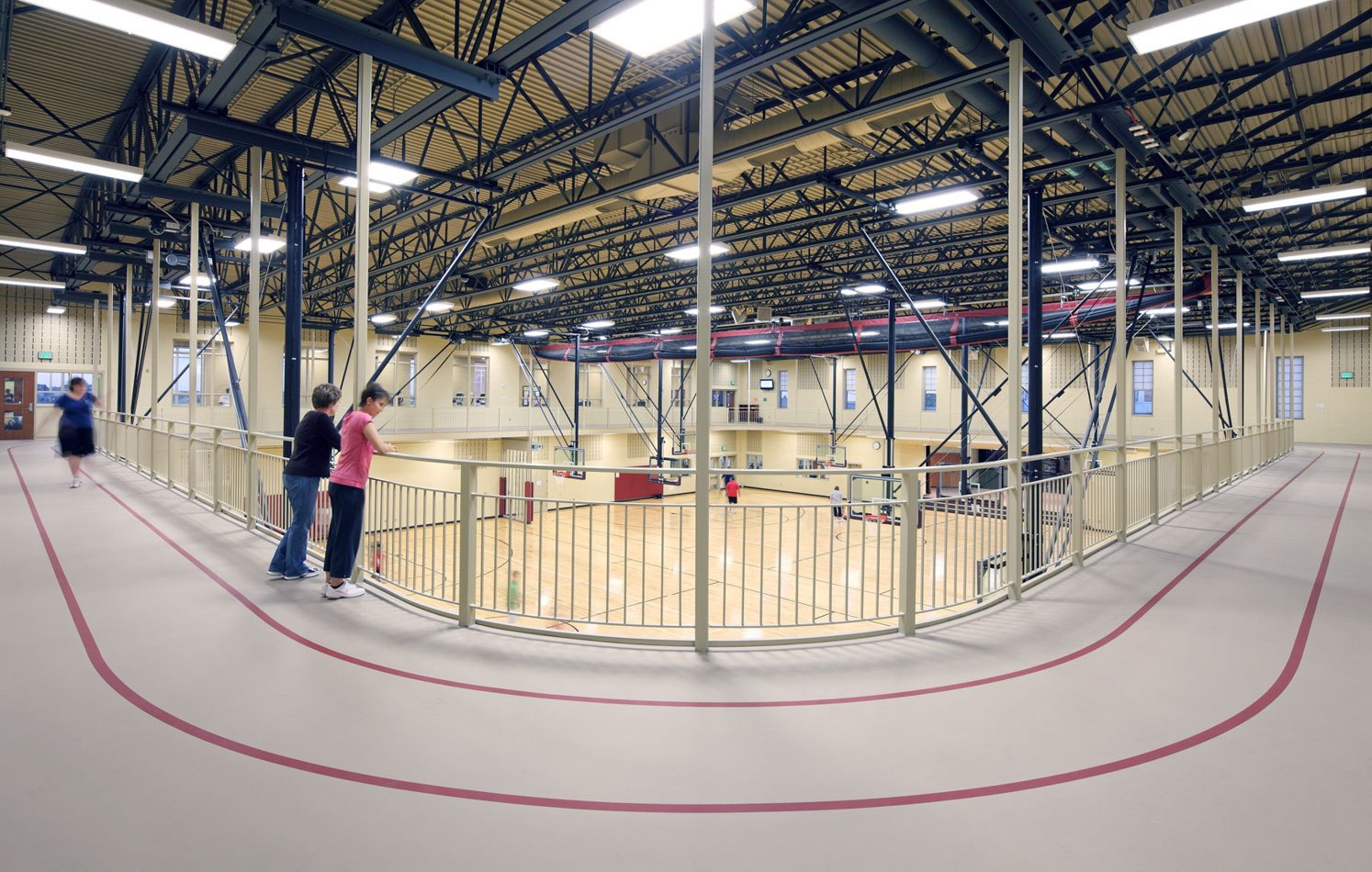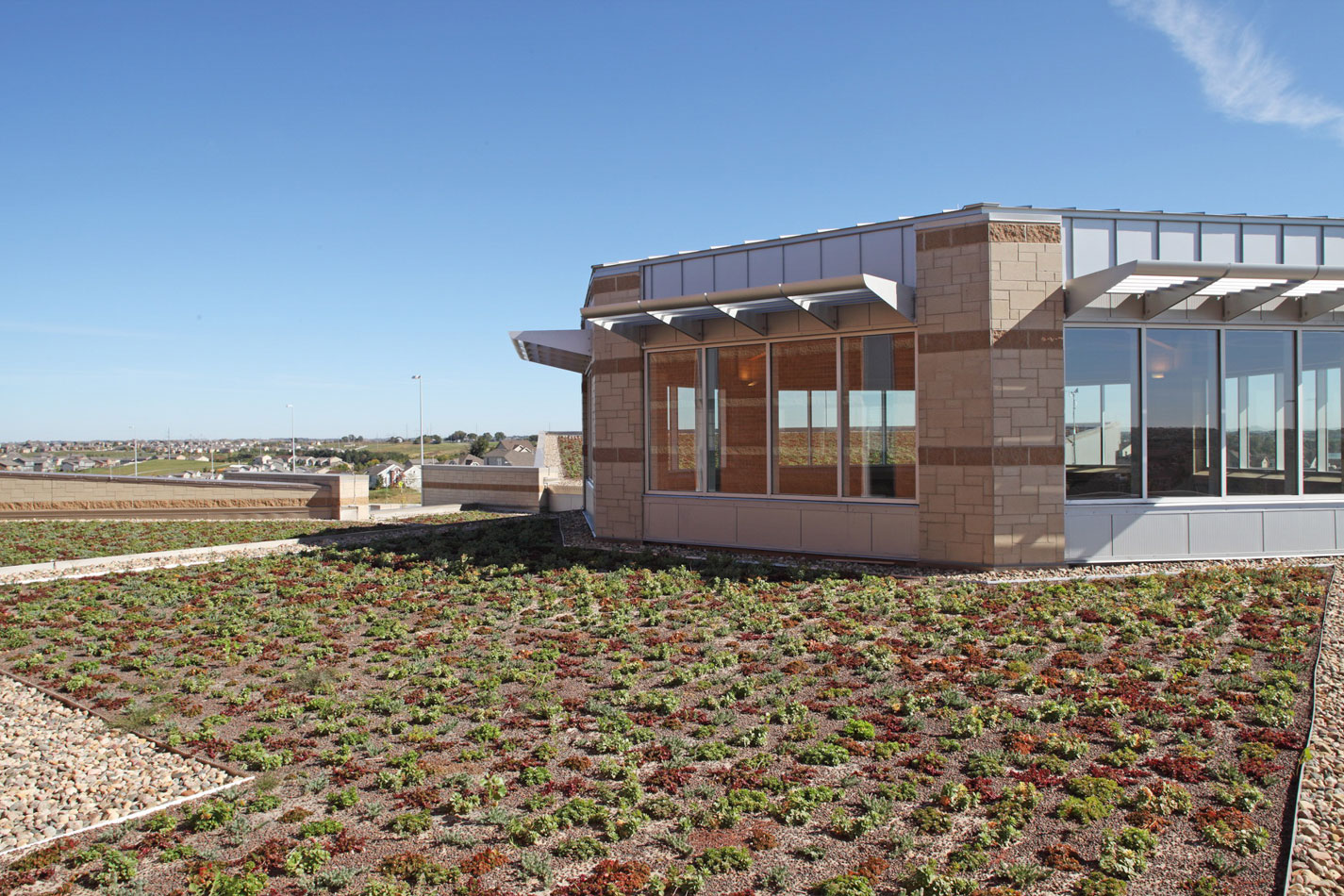Space sharing for students and community
Saddlebrook uses its dual program to provide community members with a one-stop resource for learning and wellness with an 11,900-square-foot public library and 24,000-square-foot community center under the same roof as Saddlebrook Elementary School. Sharing spaces allows all partners to achieve more than what they could afford on their own, and a shared entry commons provides programming space for each entity.
Client:
Omaha Public Schools / City of Omaha / Omaha Public Library
Location:
Omaha, NE
Budget:
$16,403,500
Year:
2009


