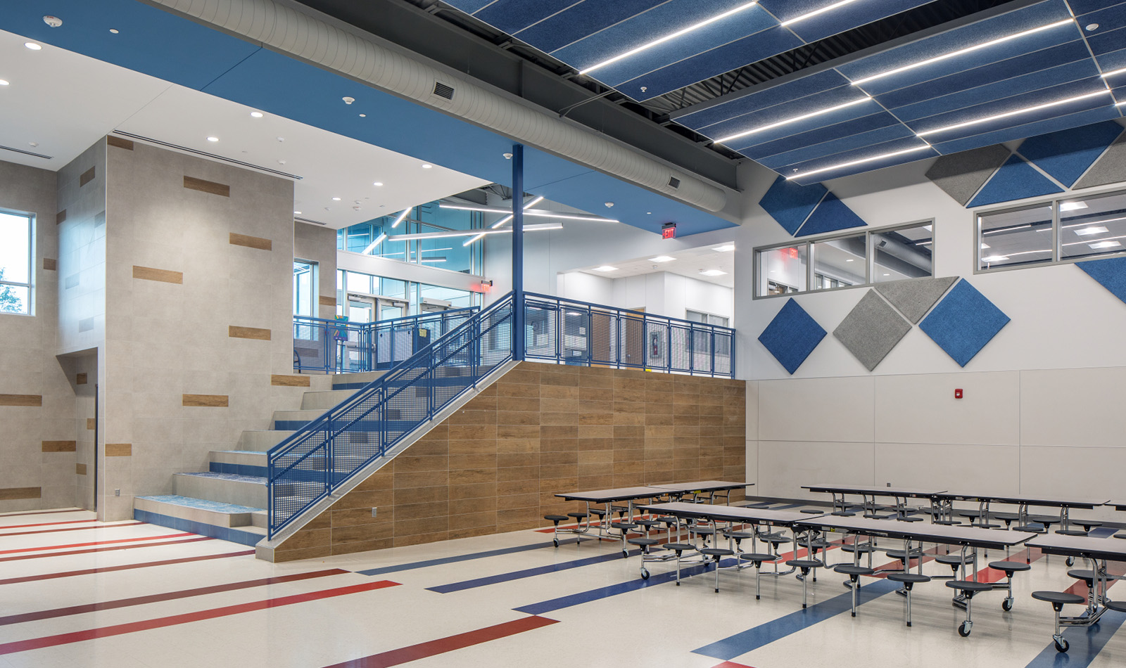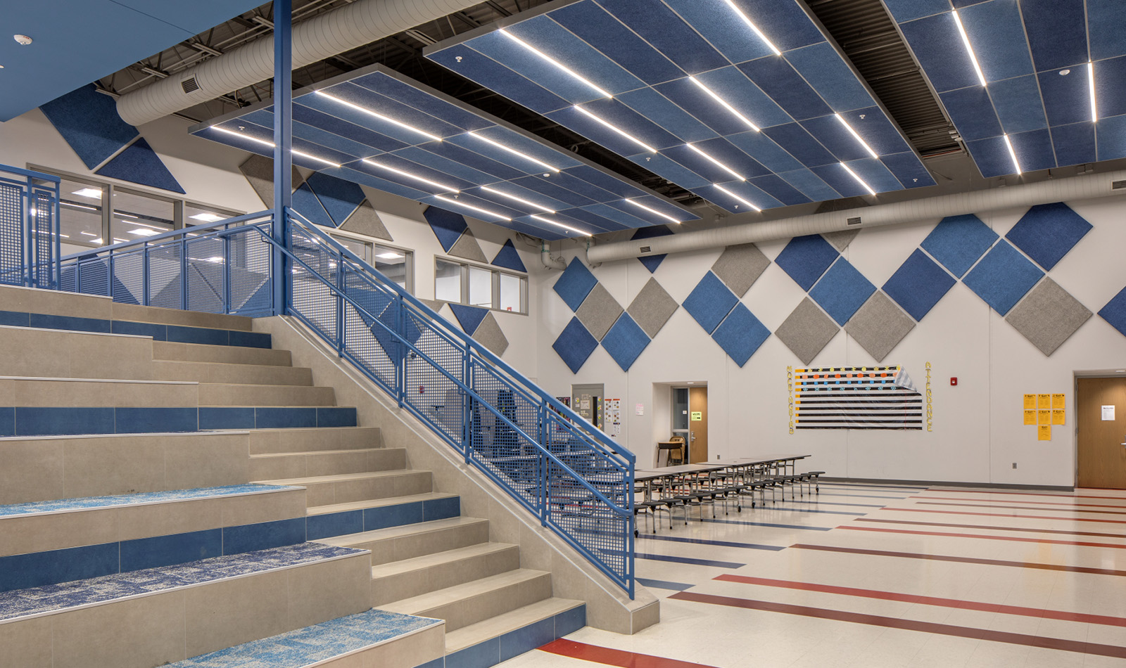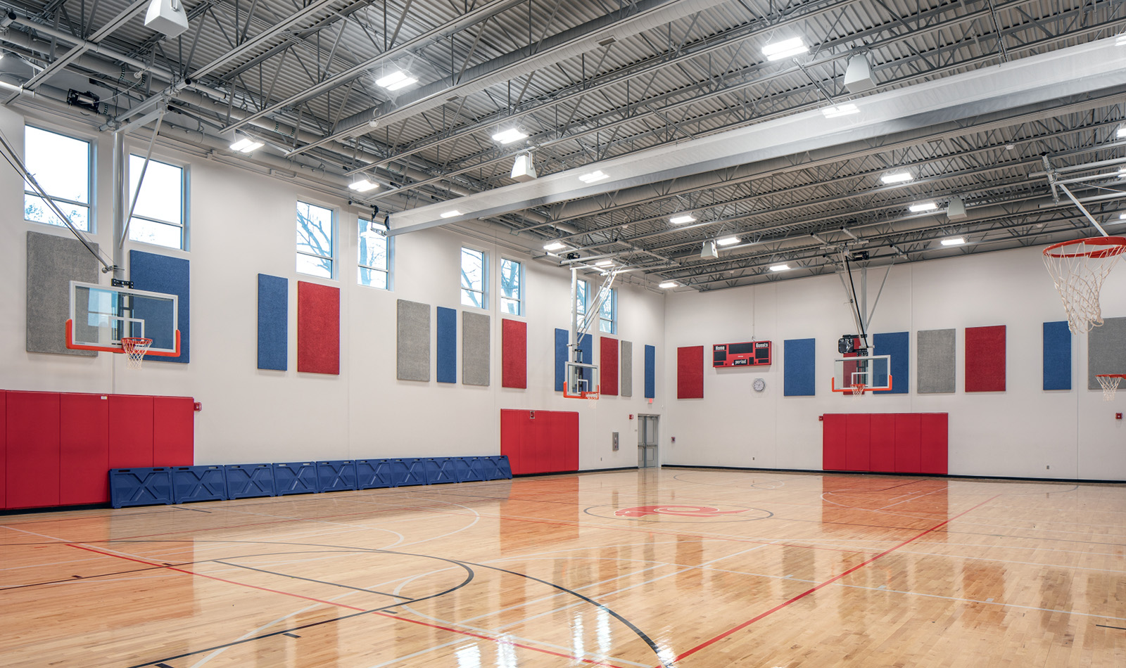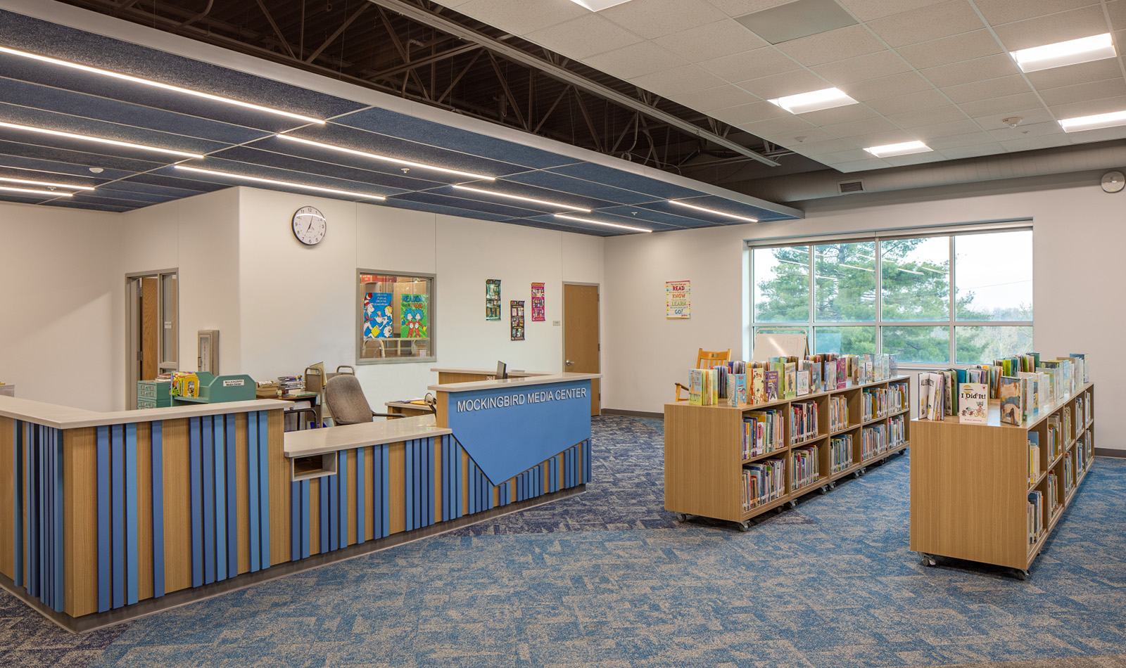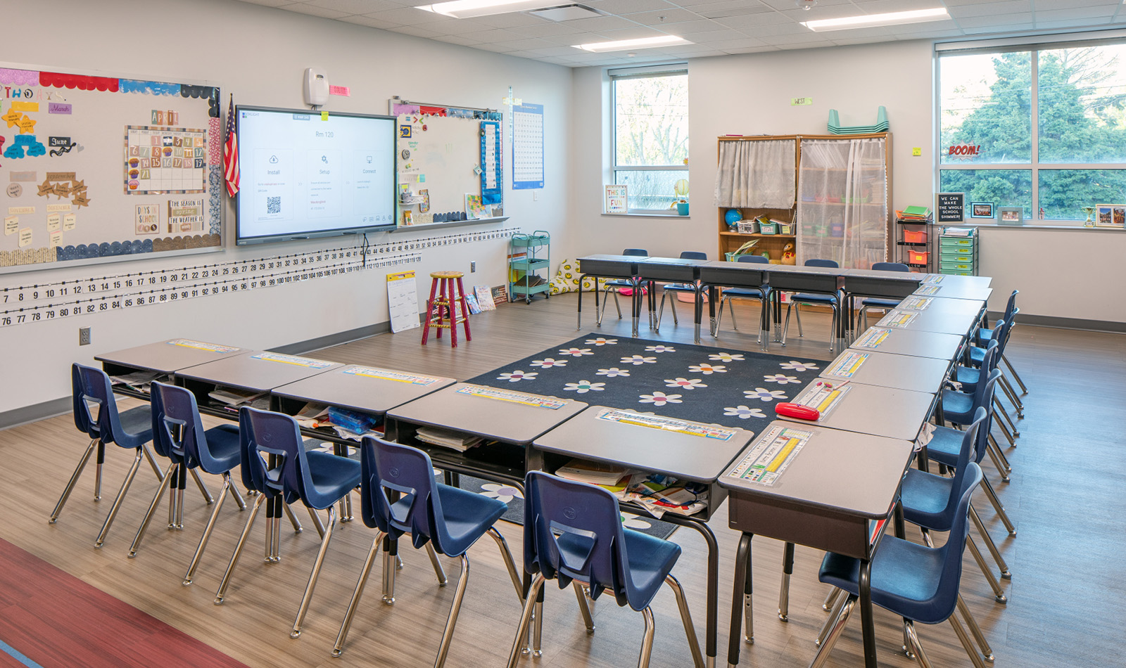Mockingbird Elementary has entered a new era with the completion of its state-of-the-art building—marking the district’s first new construction project since 2002. Designed to meet the evolving needs of students, staff, and the wider community, the new 67,000-square-foot facility replaces the original school, which had served families since the 1960s. With expanded programming opportunities and upgraded learning environments, the school was envisioned as more than a place for education, it’s now a hub for district and community events, supporting lifelong learning and engagement.
Client:
Ralston Public Schools
Location:
Ralston, NE
Budget:
$23,926,803
Year:
2024
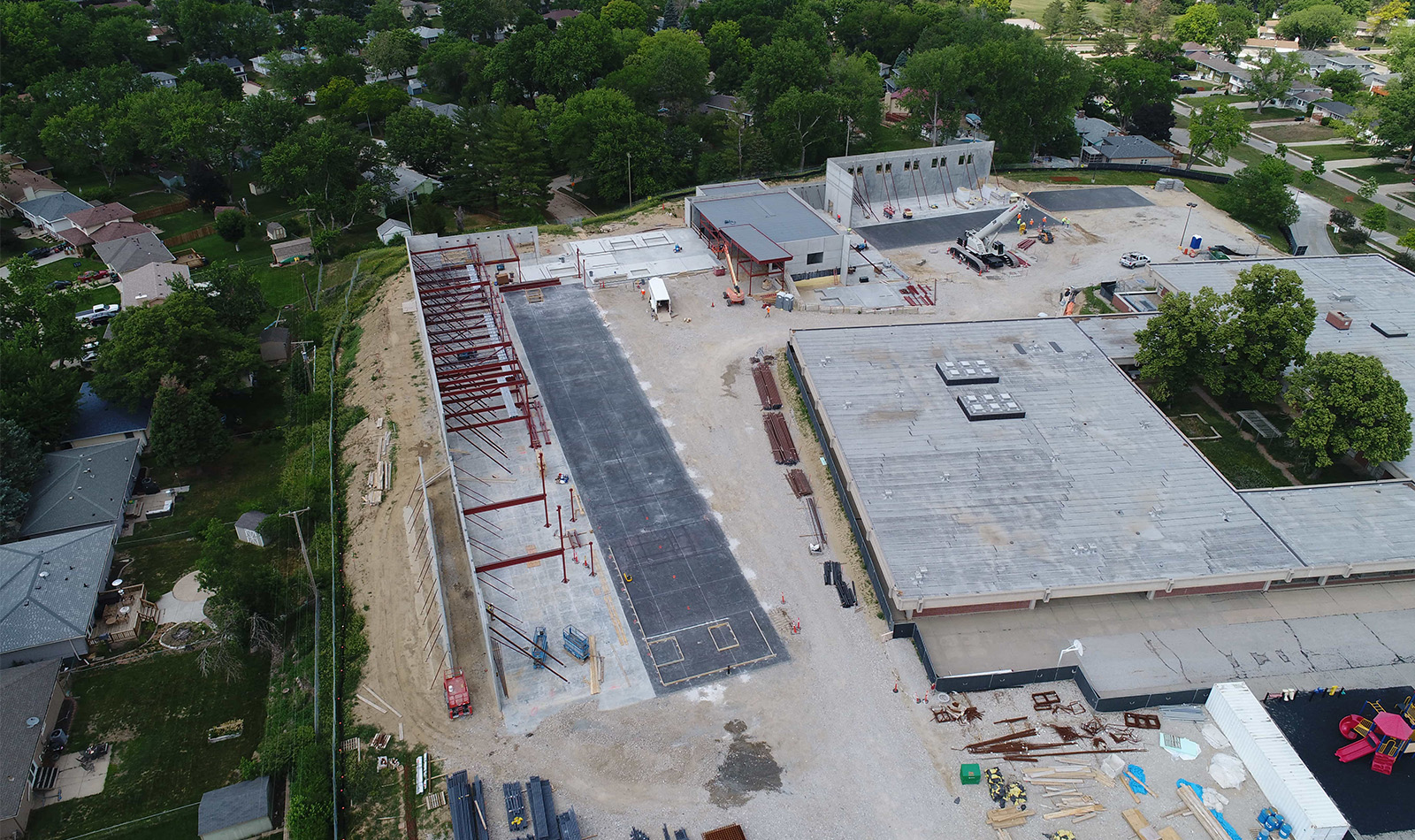
Building While Learning
Constructing the new school on the same site as the existing building while school remained in session was a major logistical challenge that shaped the project from the beginning. Prioritizing student and staff safety as well as a precise construction schedule, the project team devised a phased approach that allowed learning to continue uninterrupted. To avoid the dangers of tall masonry walls, exterior wall panels were poured on site, minimizing disruptions and enhancing site safety. Students had a front-row seat to the transformation—witnessing the construction of their future school unfold just outside the classroom windows. Once the new building was complete, demolition of the original school was finalized in July 2024, just in time for students to begin the new school year in their brand-new facility.
Modern Features for Today and Tomorrow
The new Mockingbird Elementary is designed with both modern education and community use in mind. Classrooms are equipped with interactive displays, enhanced audio systems to ensure every student hears and participates fully, and the latest in educational technology. Security features throughout the building provide peace of mind, while flexible, open spaces like the cafeteria and full-size competition gymnasium accommodate everything from school lunches to district-wide sporting events. The result is a safe, inspiring, and highly functional environment that supports both academic success and community connection.
