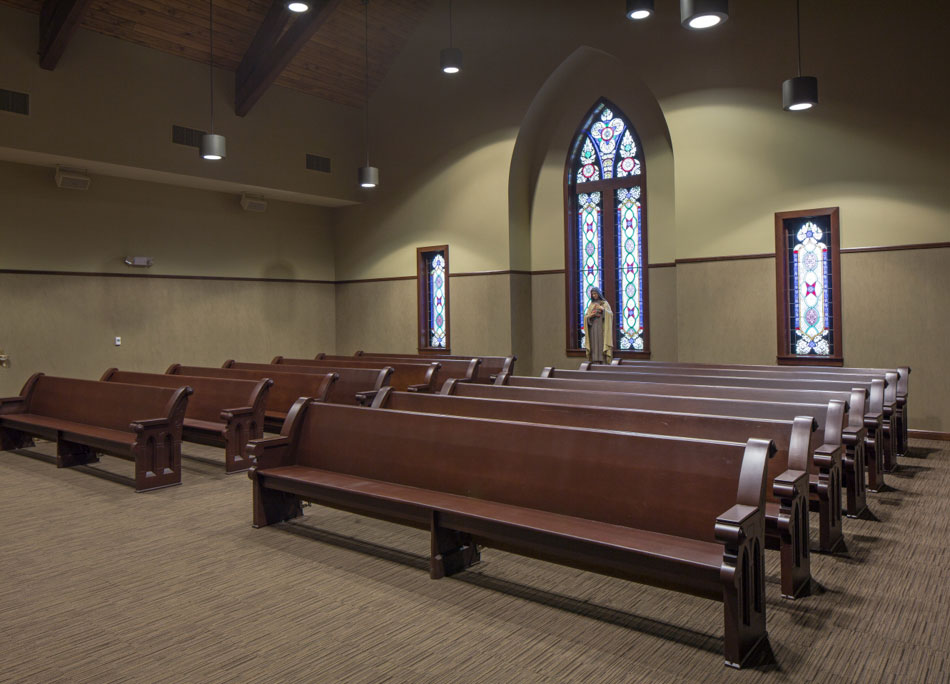Honoring history
St. Joseph Catholic Church had a central theme when the parish undertook the replacement of the existing worship space, social hall, and parish offices on the site of the former Gehlen Catholic School. The parish began as three separate parishes that were unified into one through this project. It was important for the parish to honor their history by incorporating elements from the previous church into the new worship space.
Client:
St. Joseph Catholic Church
Location:
Le Mars, IA
Budget:
$7,646,645
Year:
2012
Contemporary meets traditional
BCDM Architects was able to successfully observe the central theme of the parish by blending contemporary technologies with traditional styles, integrating as many elements from the old church as possible. The church was designed around a reredos, or large altarpiece that is typically located behind the sanctuary, from the old church that acts as the central focal point of the 800-seat worship space. The church is a neo-Gothic structure that evokes the feeling of Catholic tradition through the volume and use of wood structure, brick, stone, stained glass, and art. A social hall and office area are visually connected to the worship space by the four supporting legs of the steeple.
