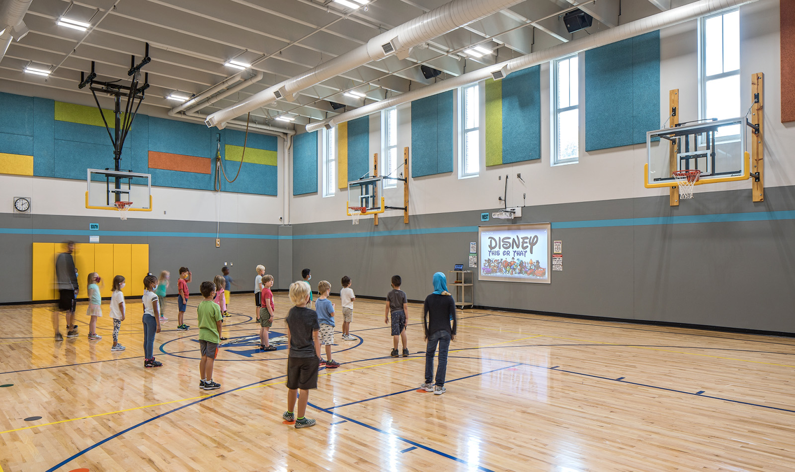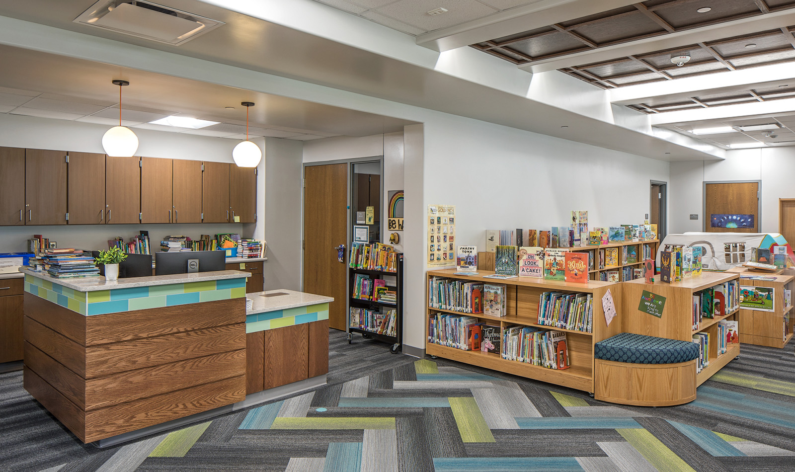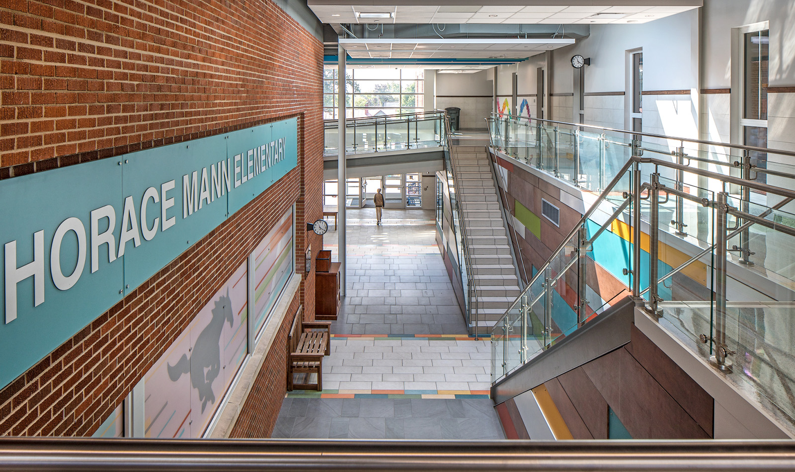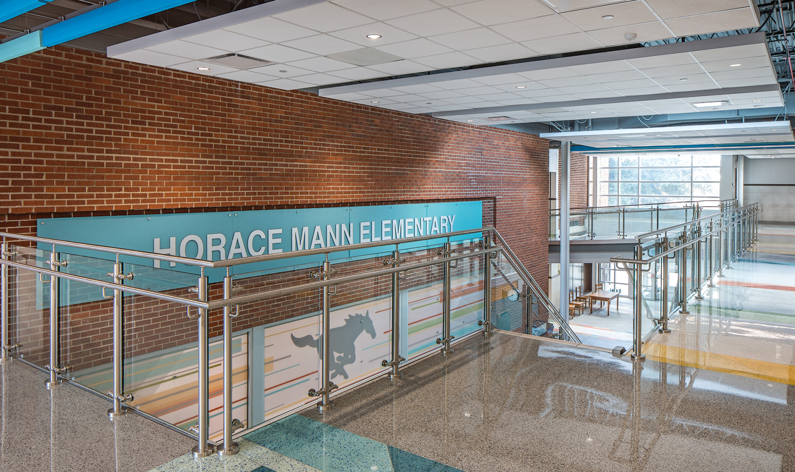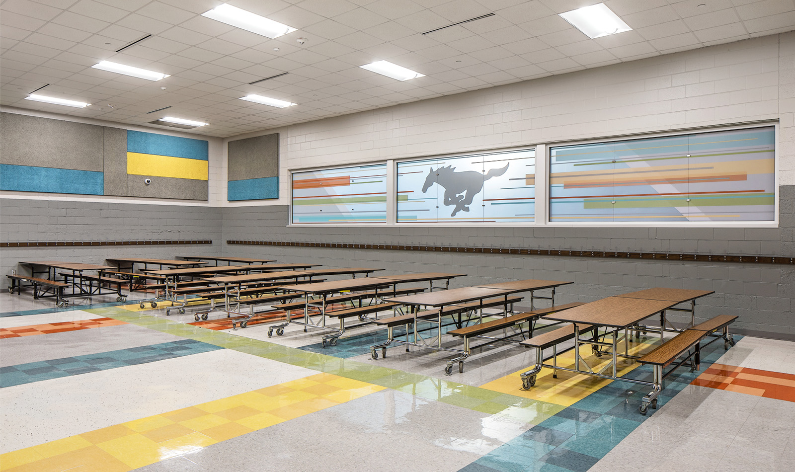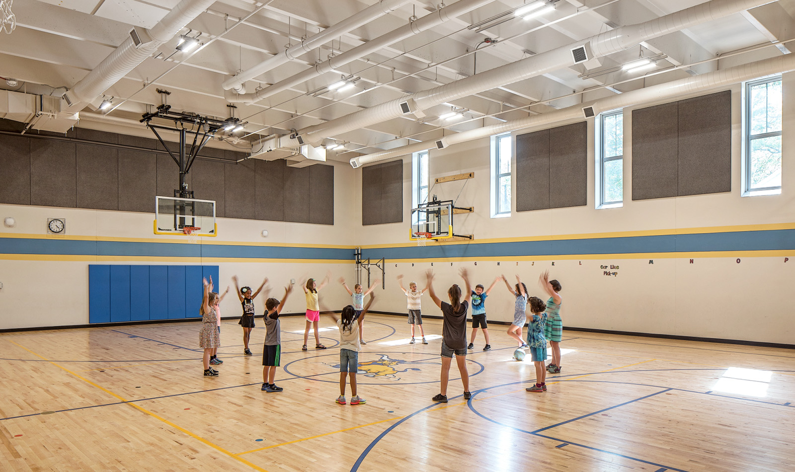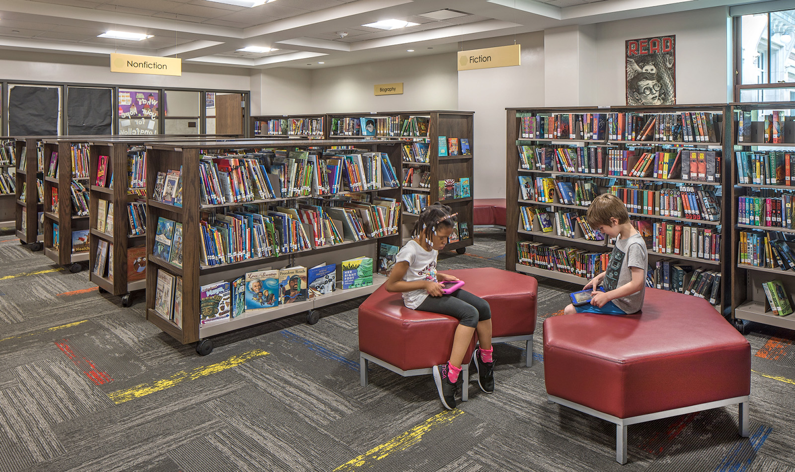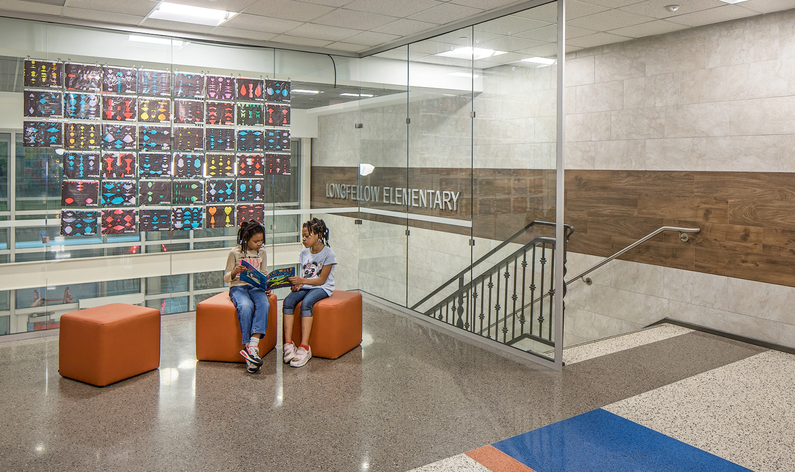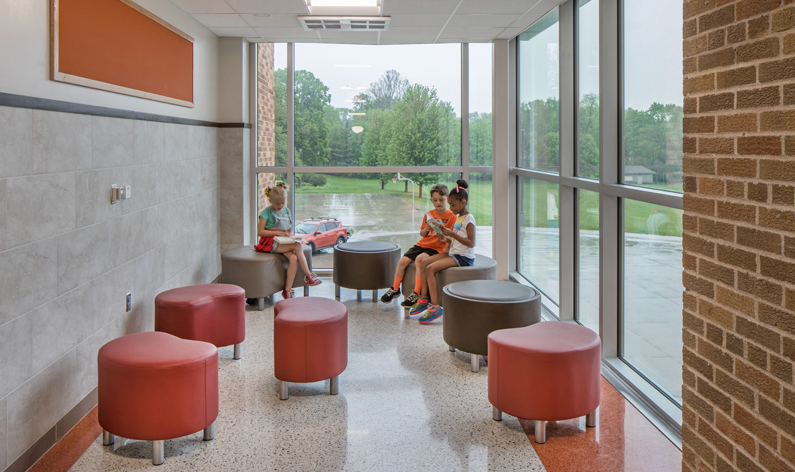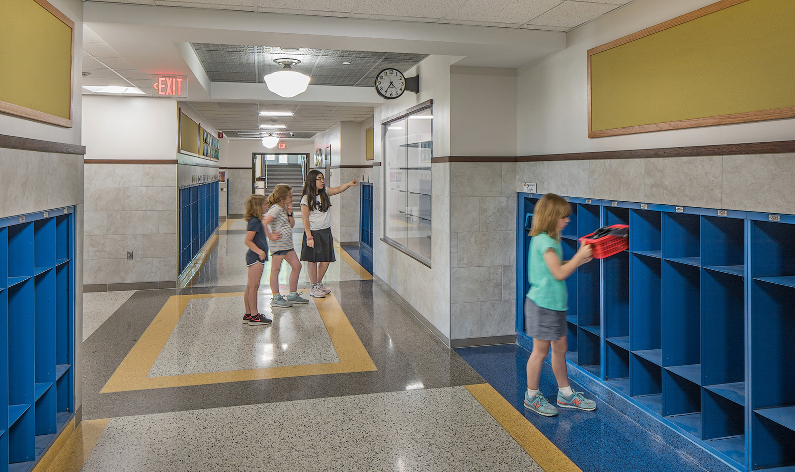Mann and Longfellow are sister elementary schools located in the heart of Iowa City, each serving as a landmark within their historic neighborhoods. Recognizing the deep roots these 100-year-old buildings have in the community, the Iowa City Community School District partnered with BCDM to transform them into modern learning environments while preserving their historic character.
Client:
Iowa City Community School District
Location:
Iowa City, IA
Budget:
Mann- $10,020,430, Longfellow- $10,225,309
Year:
Mann- 2019, Longfellow- 2018
Horace Mann Elementary
Mann Elementary School, originally built in 1917, is a historic building nestled in the heart of a tightly knit neighborhood. The school occupies a compact site with limited space for expansion, the district collaborated with the City to share use of the adjacent park, providing essential outdoor space for students. As part of the renovation and addition, the bus and parent drop-off areas were expanded and reconfigured to separate vehicular traffic from student pedestrian flow, enhancing safety and efficiency.
Despite the site constraints, BCDM successfully integrated a new gymnasium, a secured front entry, a media center, music and art classrooms, and general education classrooms, each designed to respect and reflect the architectural character of the existing building and surrounding neighborhood.
Inside the original structure, the entire interior was reimagined to improve circulation and create more functional, efficient classroom layouts. The new gymnasium addition was designed to double as a storm shelter and is positioned adjacent to a prominent two-story entry lobby. An elevator was placed at the core of the existing building to provide full access to all four levels. The renovation also included a complete overhaul of the electrical and HVAC systems, and the plumbing was redesigned to support new ADA-compliant restrooms.
Longfellow Elementary
Originally constructed in 1917, Longfellow Elementary School has seen numerous additions throughout its history. Situated within a designated Historic District, the design team collaborated closely with the local compliance board to ensure the renovation and new construction would complement the architectural character of both the existing school and the surrounding neighborhood.
The initial plans for the project included a near-complete interior renovation of the existing building, along with the replacement of mechanical and electrical systems and the addition of a new gymnasium. The design team not only fulfilled these requirements but also incorporated a new addition. This addition features an administrative office suite, a secure main entrance, a computer lab, dedicated art and music classrooms, a media center, and two general-purpose classrooms.
The new gymnasium was designed to serve dual purposes, functioning as a storm shelter with capacity for the entire student body. Additionally, the second-floor classrooms were engineered to support a future vertical expansion. To enhance energy efficiency, the renovation included the installation of a geothermal well field and heat pump system to replace the outdated mechanical infrastructure.
