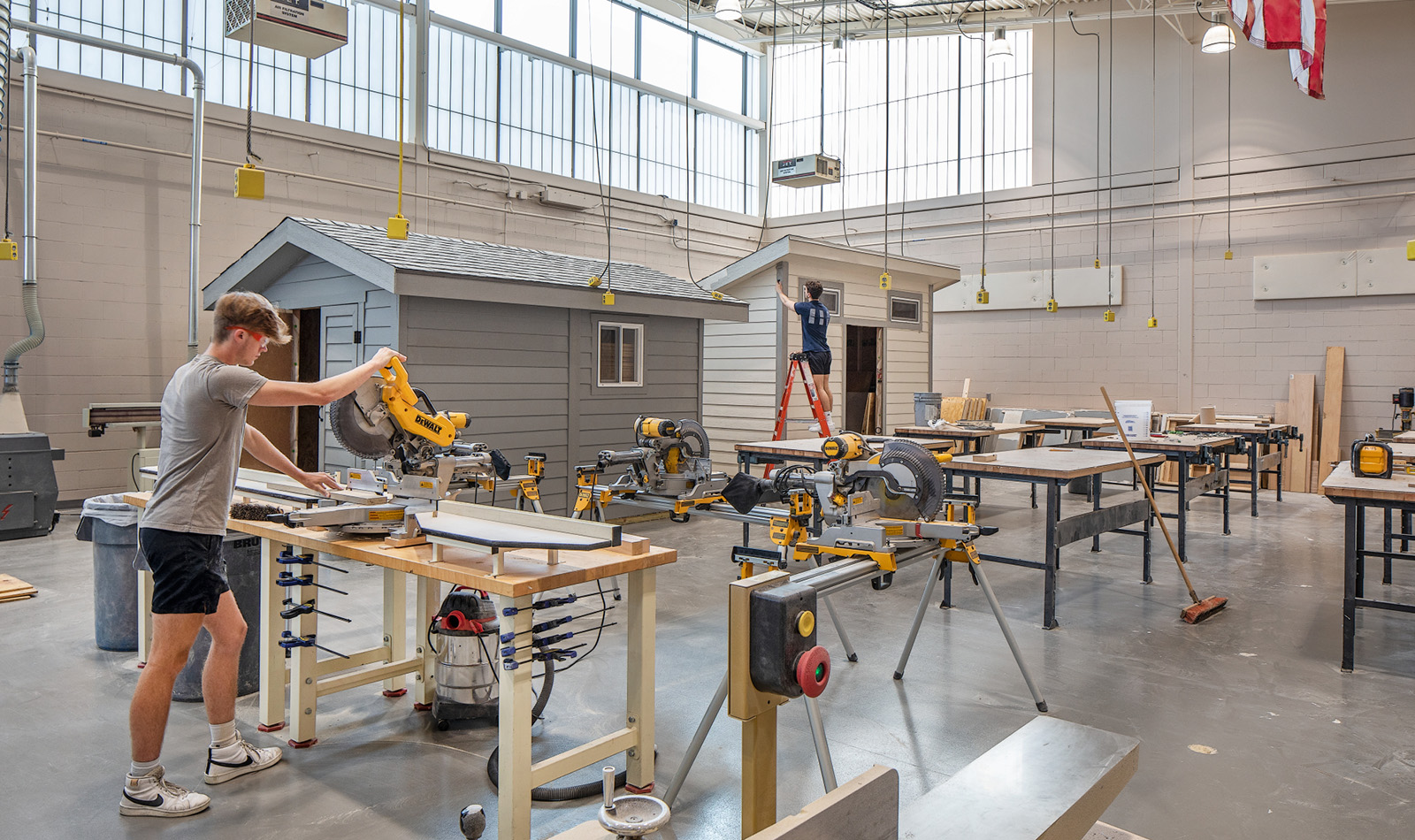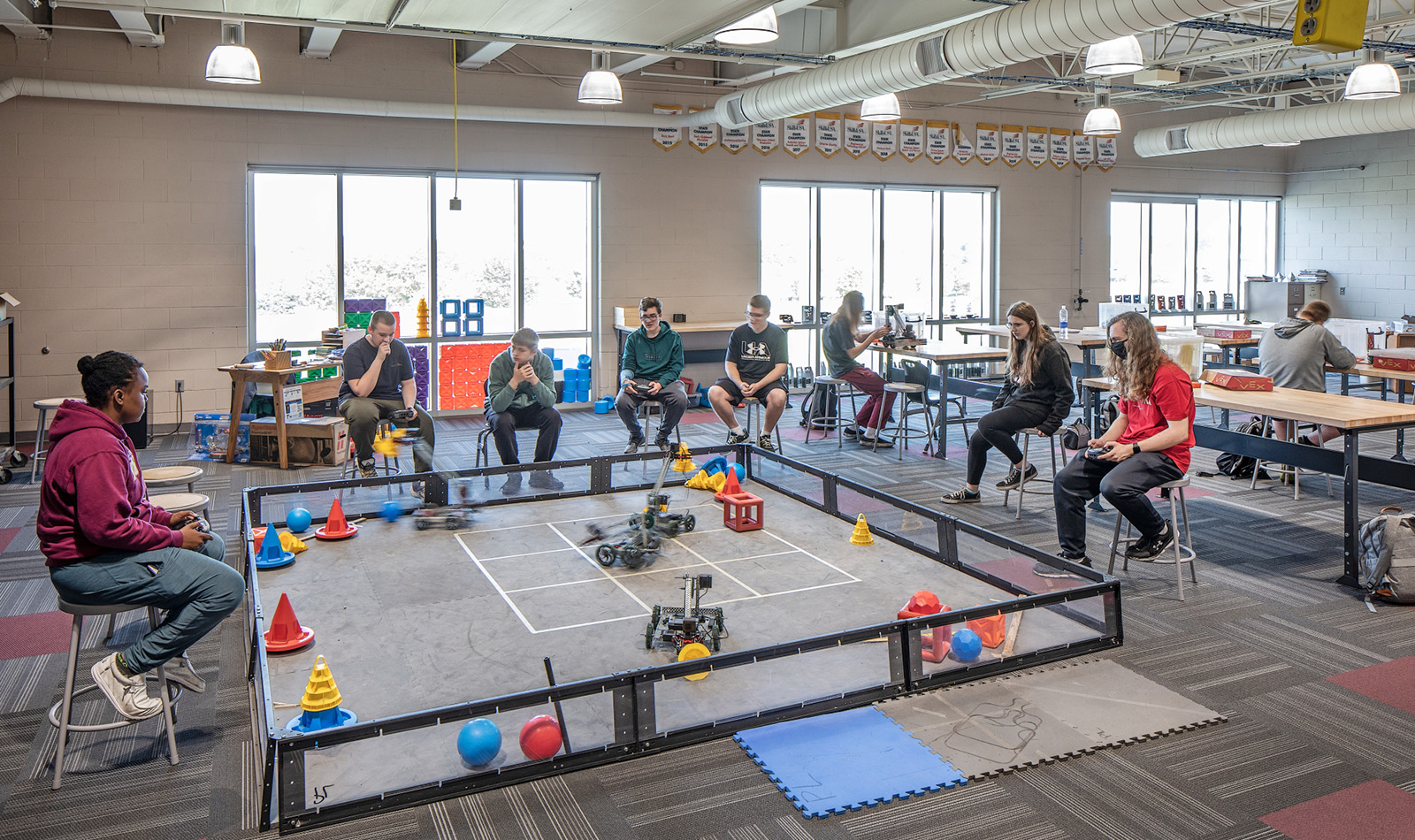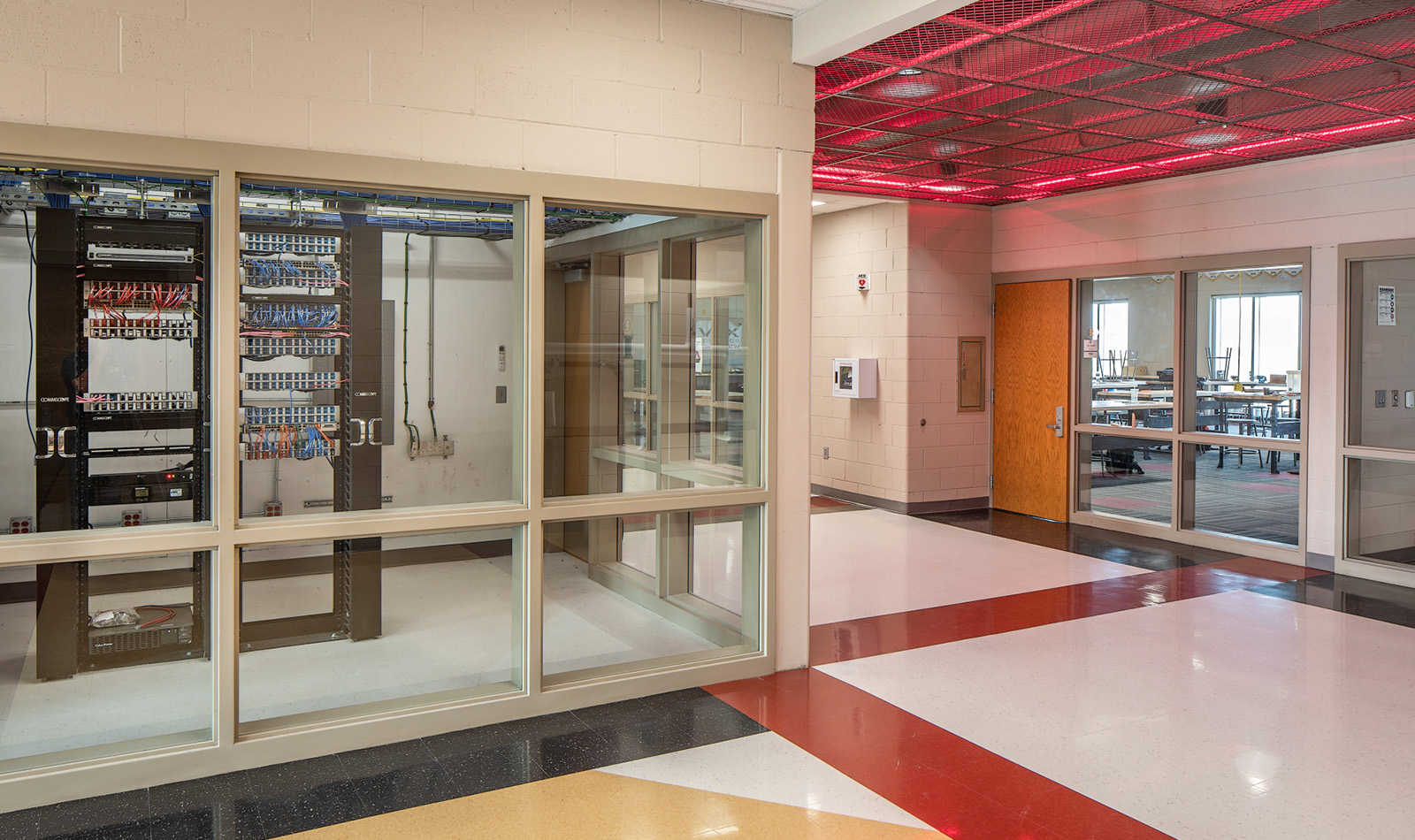A New Chapter Unfolds
Papillion La Vista Community Schools embarked on a journey to accommodate student growth and commit to providing an enriching learning environment for all students. Programming for Papillion La Vista High and Papillion La Vista South High was done concurrently to ensure all students receive the same support and opportunities district-wide. The Master Plan highlighted flexibility in learning and increased STEM spaces to prioritize hands-on experiential learning.
Client:
Papillion Community Schools
Location:
Papillion, NE
Budget:
$22,739,052
Year:
2022
Welcoming the Future
A secure and dynamic Main Entry Experience was at the forefront of the new addition to Papillion La Vista High School. The school’s new main entry has been transformed into a secure and welcoming space. The inclusion of a learning stair, along with a custom school graphic on the wall creates an inviting focal point for students to gather. The acoustic wood slat ceiling further elevates the high volume of the entrance, setting a tone for the rest of the school.

Adaptability in Action
The West stairwell protrudes from the building, dividing the existing from the new addition, and is highlighted by backlit school signage, which can be seen from 84th Street. The relocation of the administration suite allowed for the reconfiguration of the existing offices to be transformed into a new large flexible learning classroom, supporting the school’s commitment to adaptable and innovative learning. To accommodate the growth of the student body, the cafeteria underwent an expansion, and an existing space was renovated to be an additional multipurpose fitness room adjacent to the other PE classrooms.

Fostering Collaboration and Science Exploration
A centerpiece of this endeavor was the addition of the 9th-grade wing, which features strategically placed breakout zones designed to foster collaboration among students. A key highlight of this new wing is the emphasis on natural light in classroom corridors and the new STEM maker spaces. This created an uplifting, vibrant atmosphere that recognizes the positive impact of natural light in learning environments. Light shelves, fins, film, and shades were strategically employed to ensure optimal lighting and protection within the spaces.



