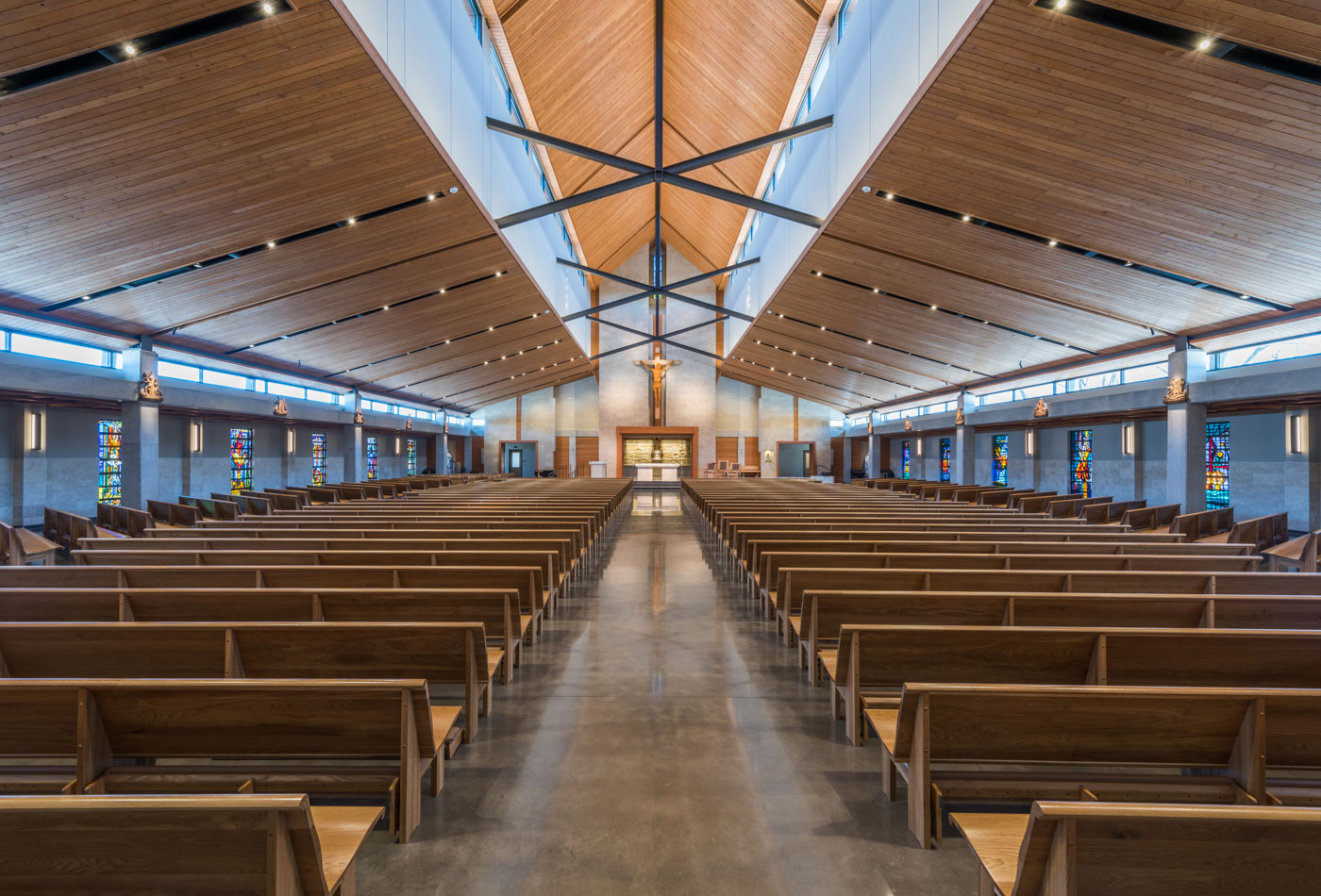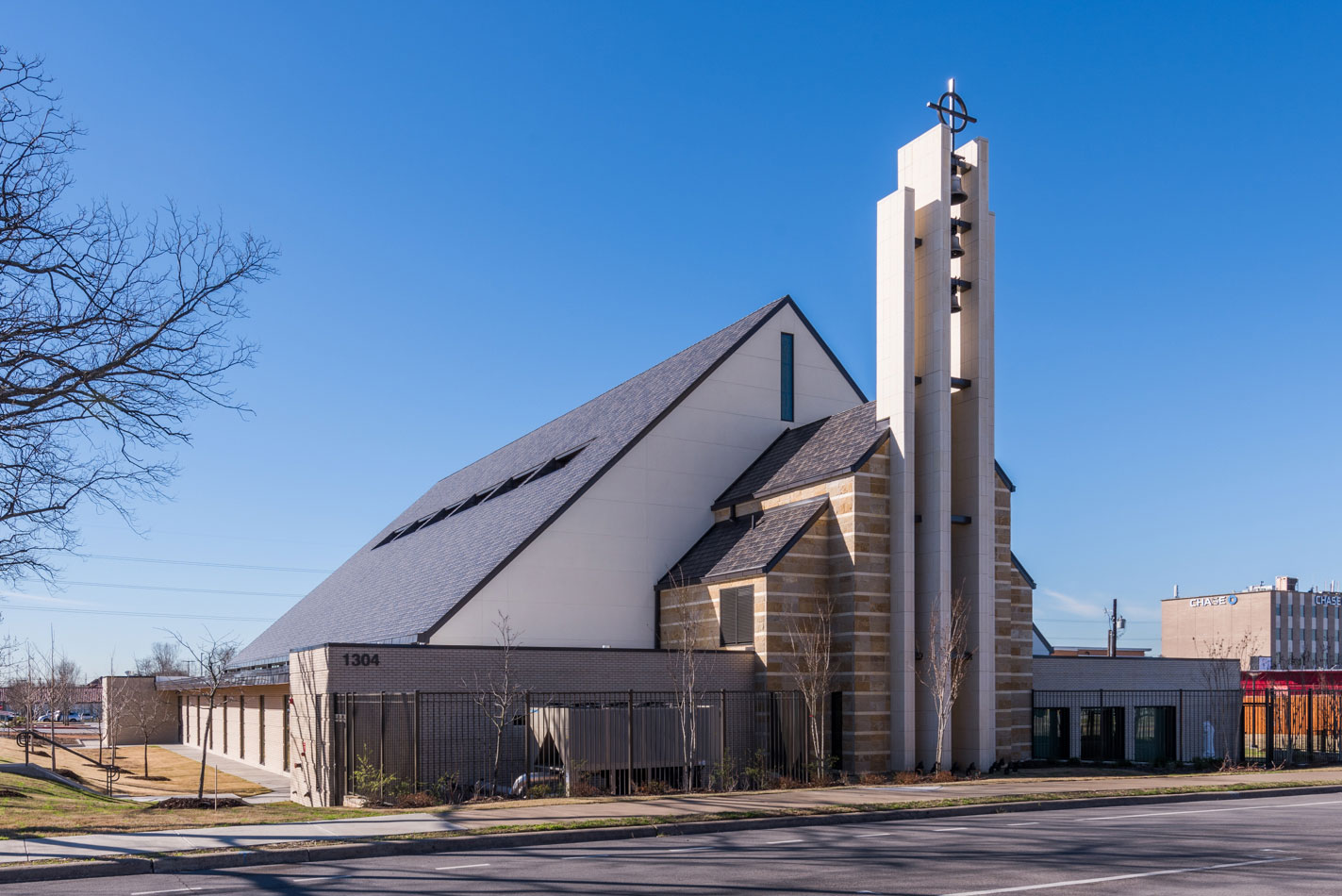Commitment to leading
Good Shepherd Catholic Church reflects the person of Jesus as the Good Shepherd. The Good Shepherd tends His flock and guides them to safe pastures. The parish demonstrates this through community involvement and commitment to leading parishioners to growth in their faith. Because of this, the parish has seen significant growth in their membership over the last decade, primarily among the Latino population. This development and a limited sanctuary of 400 led to 10 masses scheduled each weekend.
Client:
Good Shepherd Catholic Church
Location:
Garland, TX
Budget:
$1,957,954
Year:
2017

Master planning effort
A prior master plan and capital campaign process did not succeed in targeting the necessary support to move forward. In December 2013, BCDM Architects was hired to lead the congregation through a second master planning effort. We utilized our visioning process to shepherd the parish through a series of workshops and meetings to gain an understanding of parish needs.
A contemporary expression of the universal Catholic Church
The architectural profile of the brick and stone facade is a contemporary expression of the universal Catholic Church. Because the church is being built on an existing campus, it was important that it blended with the regional culture of the parish. Existing stained glass was relocated to keep the integrity of the church’s history. A stained-glass window of the Good Shepherd is in the main facade to welcome parishioners into the church. The Nave volume rises 60 feet and extends in a rectangular form to accommodate 950 seats. The pew arrangement is designed to support full and active participation of the congregation with canting side aisles that embrace the sanctuary. A reservation chapel is positioned directly behind the sanctuary to create a connection to the Blessed Sacrament for both the nave and chapel. The baptismal font is designed to be a part of the sanctuary to express prominence of the sacrament, and the Reconciliation Rooms are located next to the reservation chapel.
