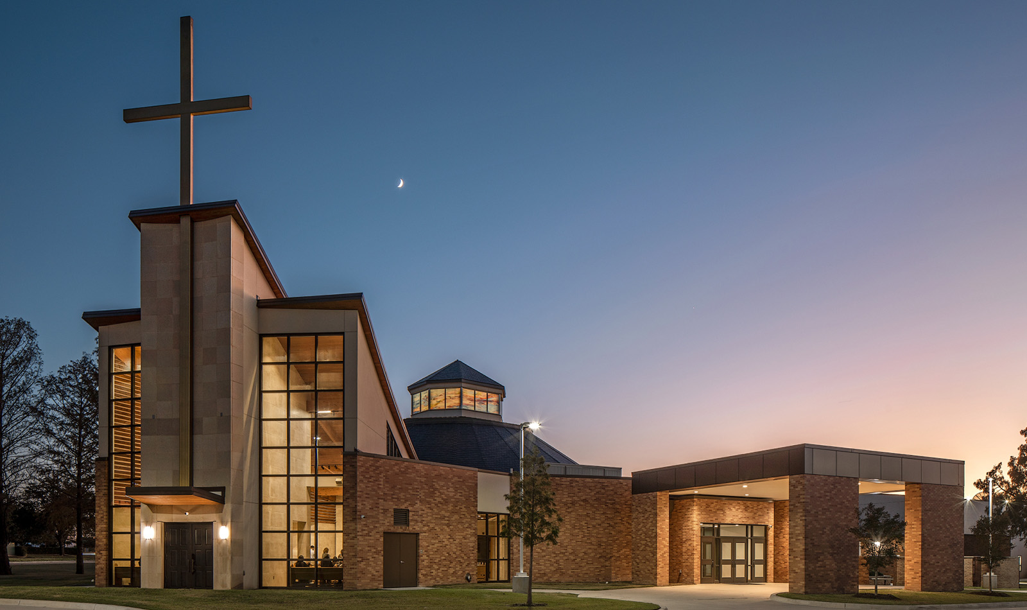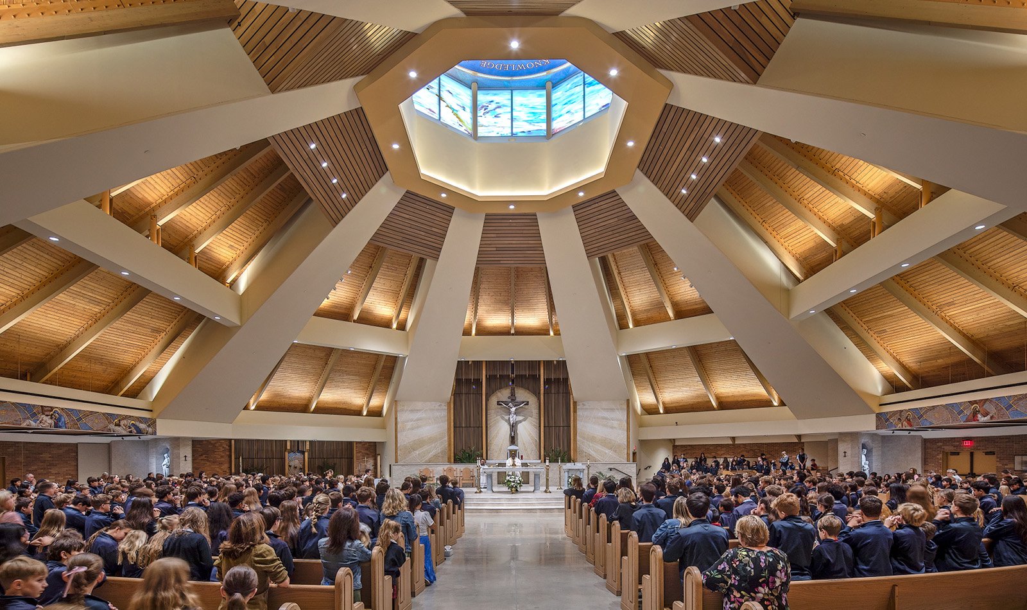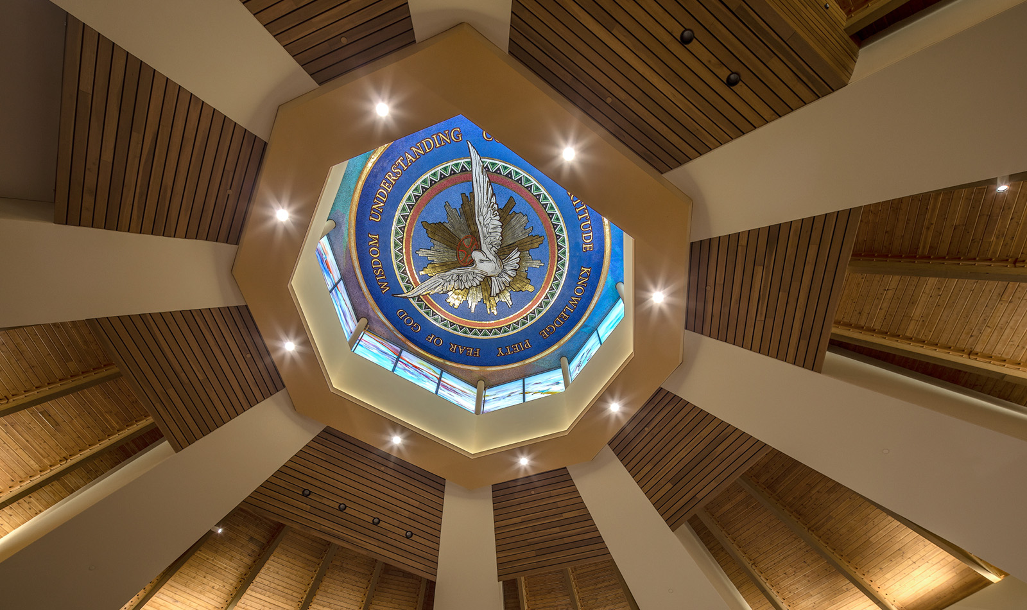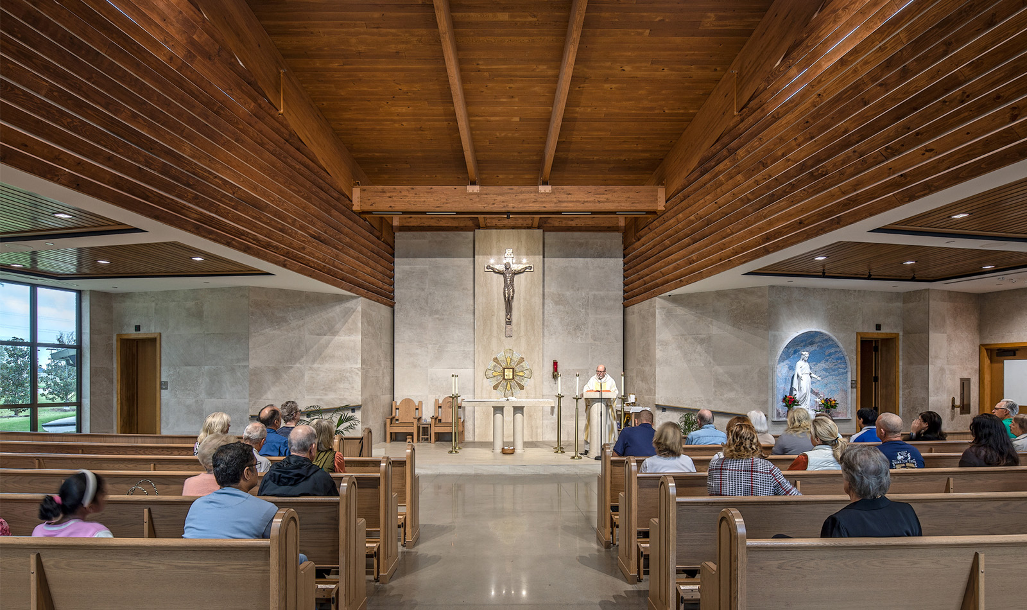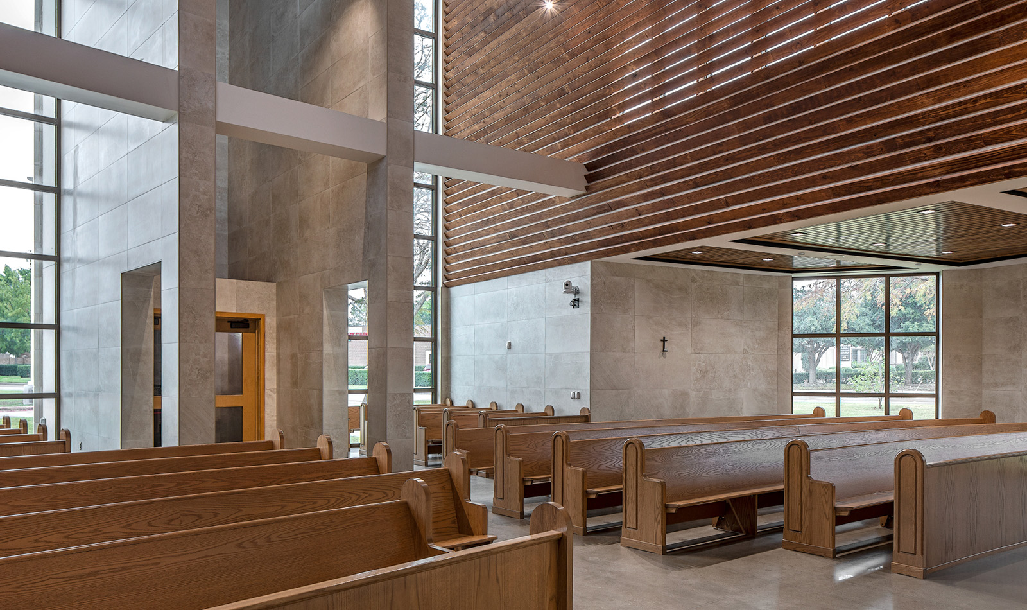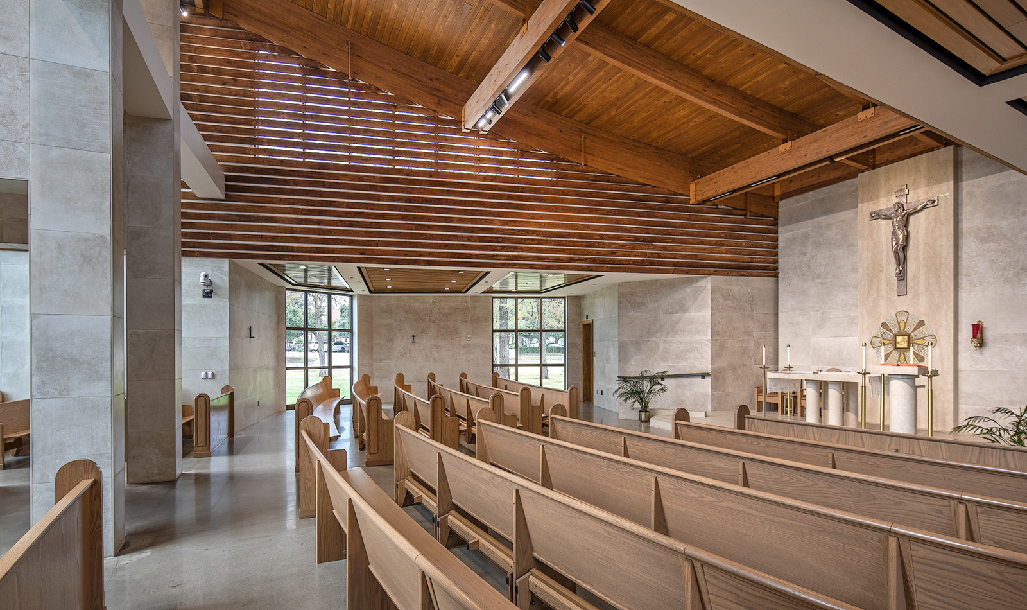A Vision for a Unified Parish Community
Prince of Peace Catholic Parish has been serving the Plano, Texas, area for over 30 years and is the spiritual home for more than 2,000 families. The campus includes a variety of programs and facilities, such as the newly renovated Church and Chapel. To support the Parish’s long-term vision, BCDM collaborated with various Parish Ministries to develop a Master Plan that fosters both community and faith. Through a series of workshops, parishioners from diverse groups came together to create a unified vision rooted in the Parish’s spiritual and communal goals. This collaborative process helped the Building Committee establish a clear direction aligned with the path of Christ.
Client:
Prince of Peace Catholic Church
Location:
Plano, TX
Budget:
$21,886,479
Year:
2023
Enhancing a Unique Worship Space
Originally designed in 1993, the church featured a circular nave with a centrally located sanctuary platform. While architecturally distinctive—with exposed structural columns splaying outward to support a cone-shaped roof—the space lacked natural daylight and visual clarity. These elements combined with the sanctuary’s central placement, created a dim and visually noisy environment. The result was a disjointed worship experience where parishioners viewed Mass from multiple directions, often facing the back of the altar rather than sharing a unified focal point.
The Church underwent renovations to better support the Parish’s needs while honoring the original architecture. The sanctuary platform was relocated to establish a traditional center aisle, creating a more reverent and cohesive worship experience. Chairs were replaced with pews to bring a greater sense of permanence, while design refinements enhanced both the functionality and aesthetic of the space. A new narthex replaced the former glass atrium, offering a seamless transition from the parking lot into the nave. A new 200-seat chapel now stands as a prominent addition to symbolize a call to worship. This high-volume space includes two confessionals and serves as the setting for daily Mass, providing a peaceful area for prayer and reflection.
