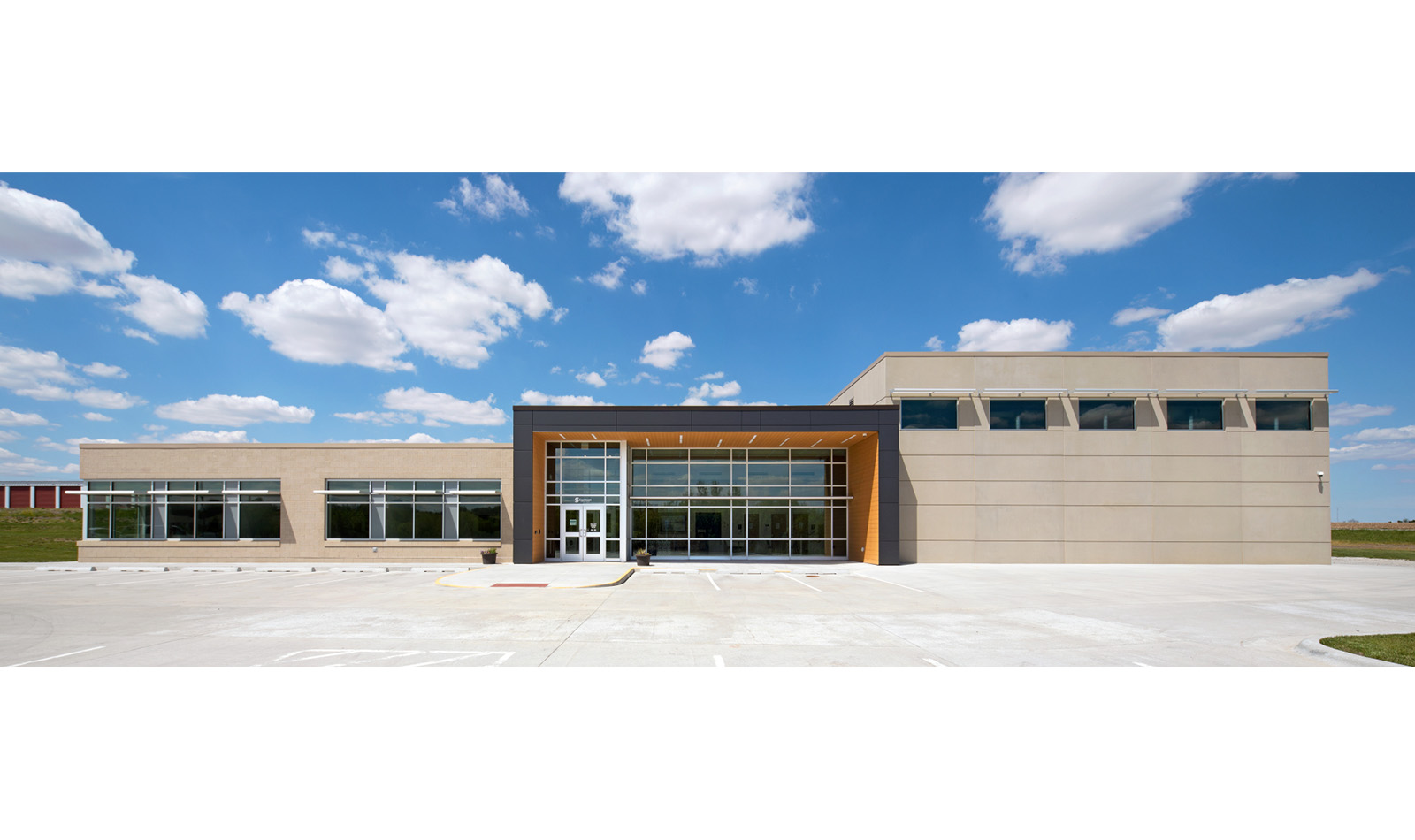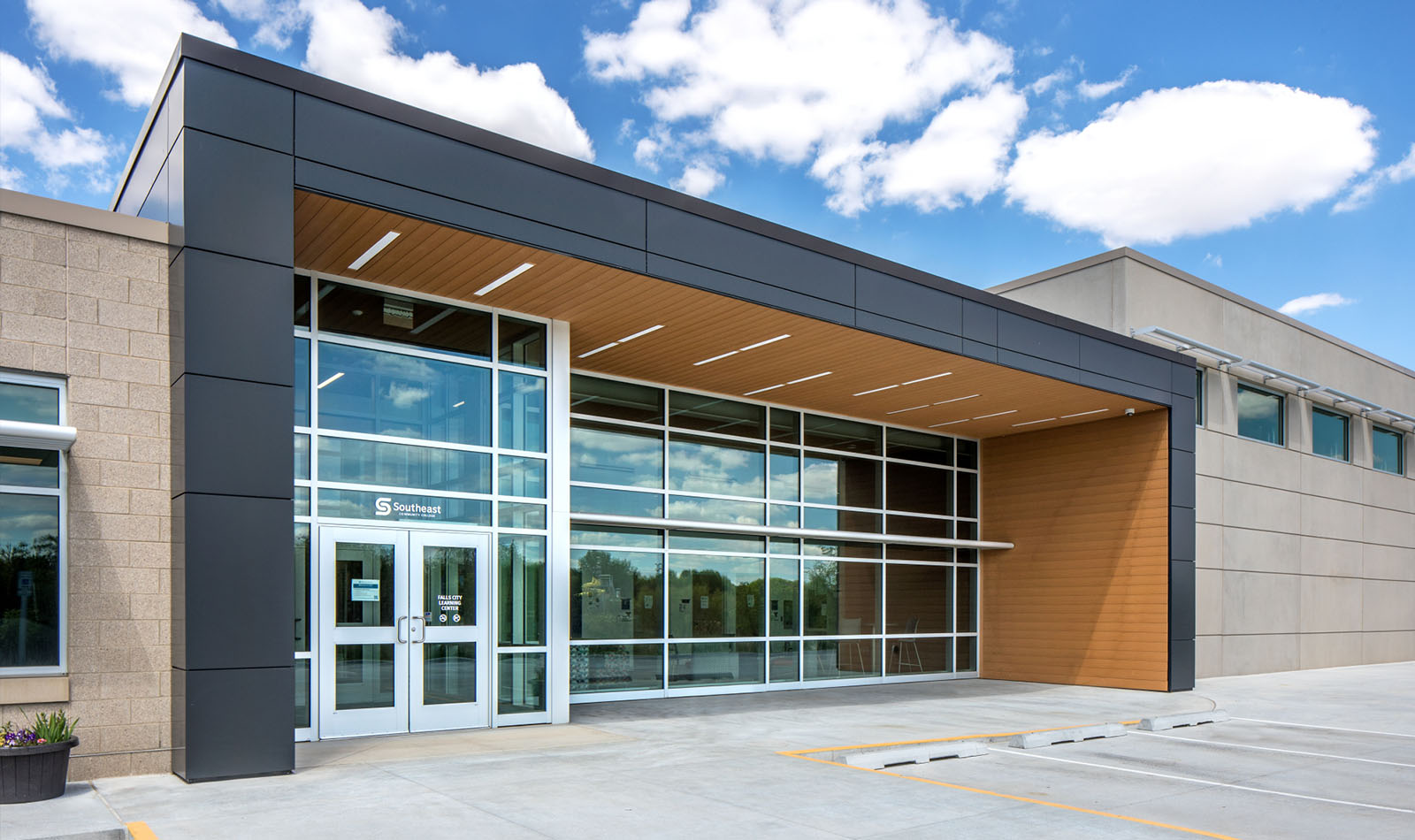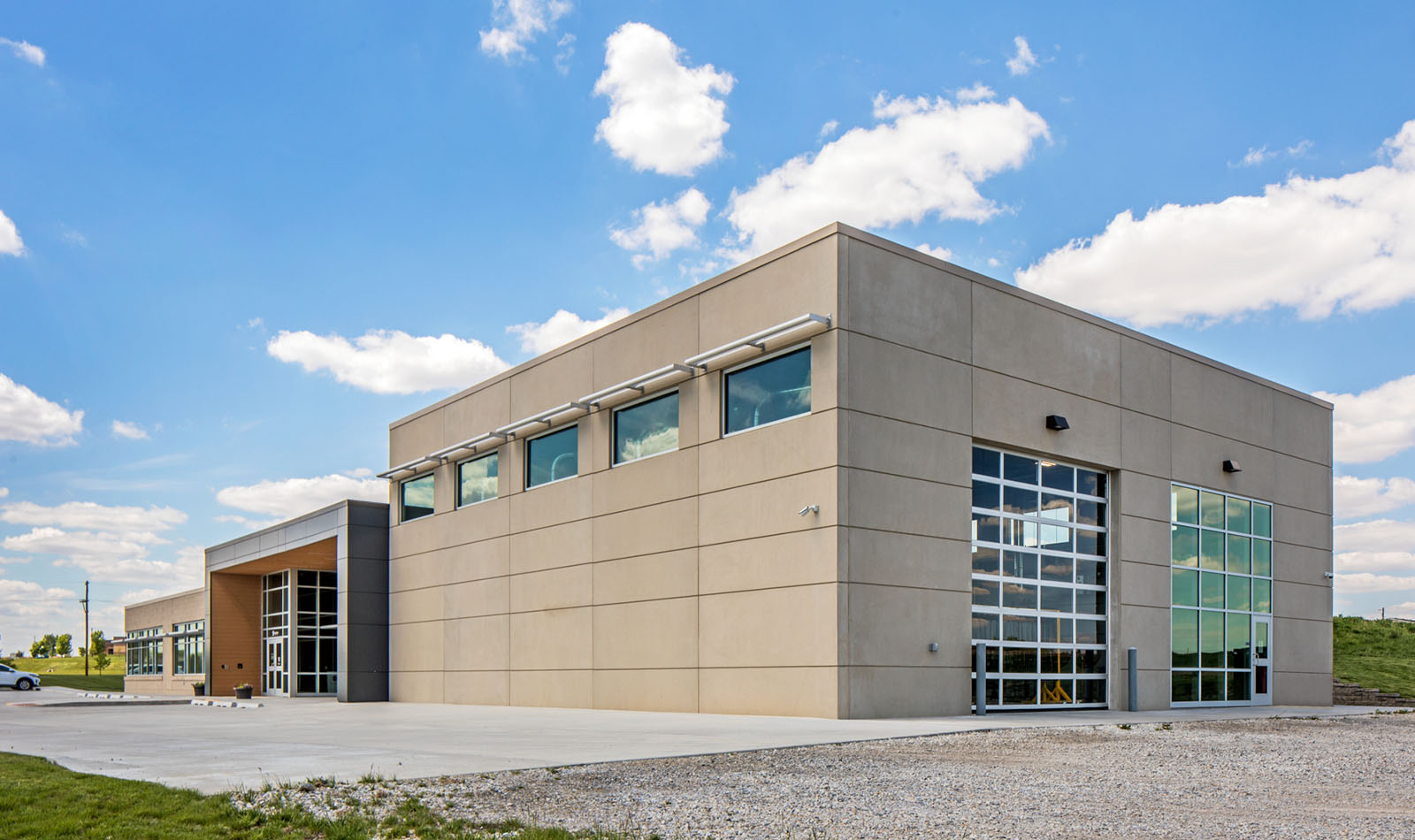Providing Opportunities for Learning
Southeast Community College (SCC) began an effort in 2018 to strengthen their presence with and connection to the community by providing a variety of educational services to the surrounding areas of Falls City. This new training hub for Manufacturing and Healthcare related fields will become a node for Southeastern Nebraska post-secondary education.
The approximately 10,000 square foot facility opened in September 2019 and has a large Manufacturing space, hospital and patient simulation classrooms, and general classroom spaces. Classrooms are equipped with cutting-edge technology to facilitate students at the learning center as well as distance learning opportunities. A study space is located in-between the two training spaces to give the students a space to collaborate when not in a classroom setting.
Client:
Southeast Community College
Location:
Falls City, NE
Budget:
Year:
2019


