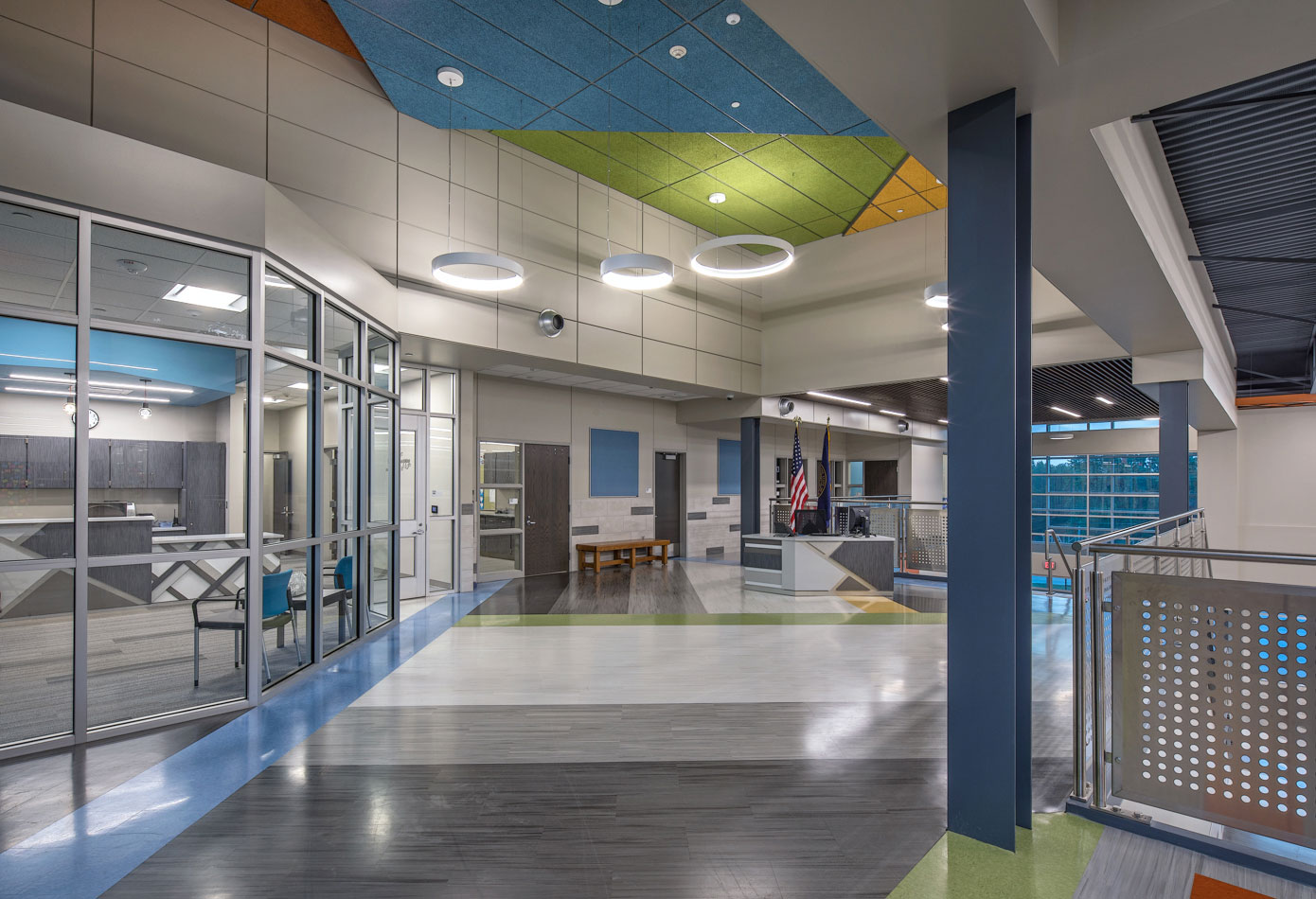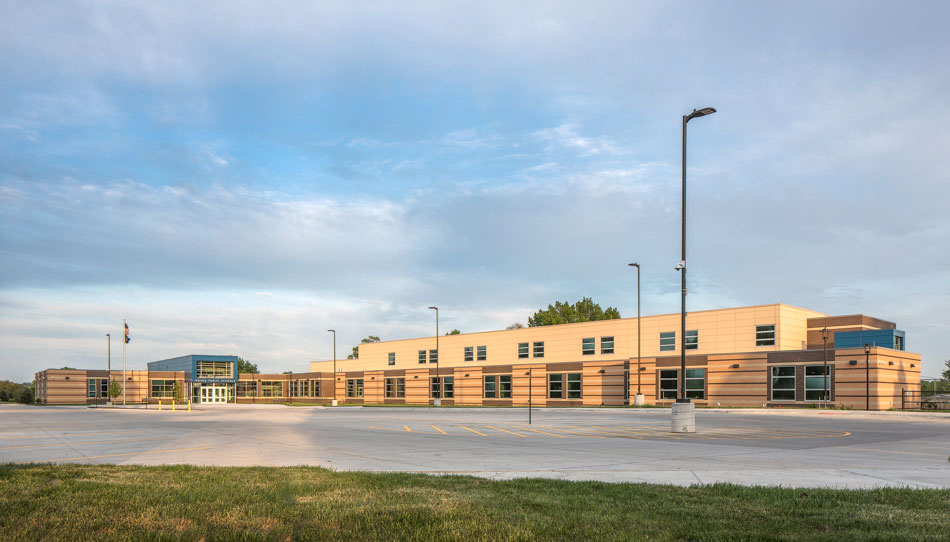Cutting-edge, collaborative learning environment for students
BCDM collaborated with Belle Ryan’s Educational Specification Committee to design a new facility that would be a “future-ready” school that presents a new identity to the community as well as cutting-edge, collaborative learning environments for students. Belle Ryan features a STEM Lab that focuses and promotes science, technology, engineering, and math for young minds.
Client:
Omaha Public Schools
Location:
Omaha, NE
Budget:
$15,510,754
Year:
2017

