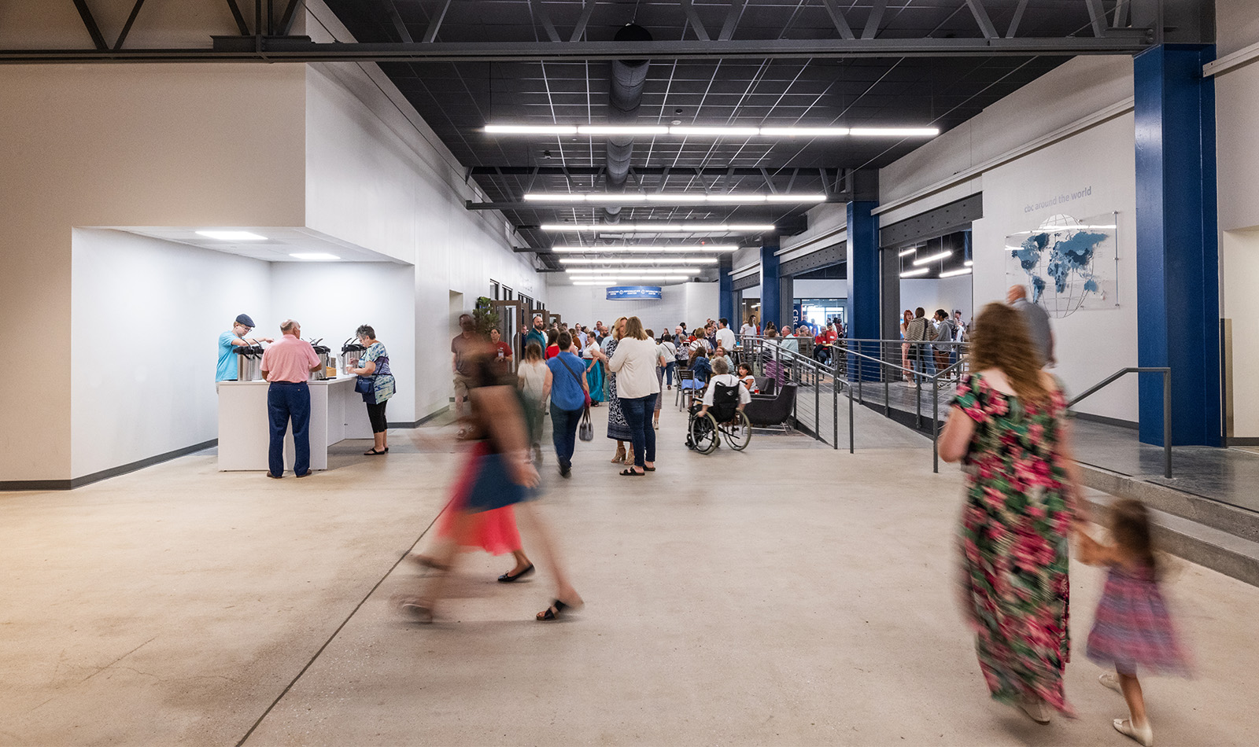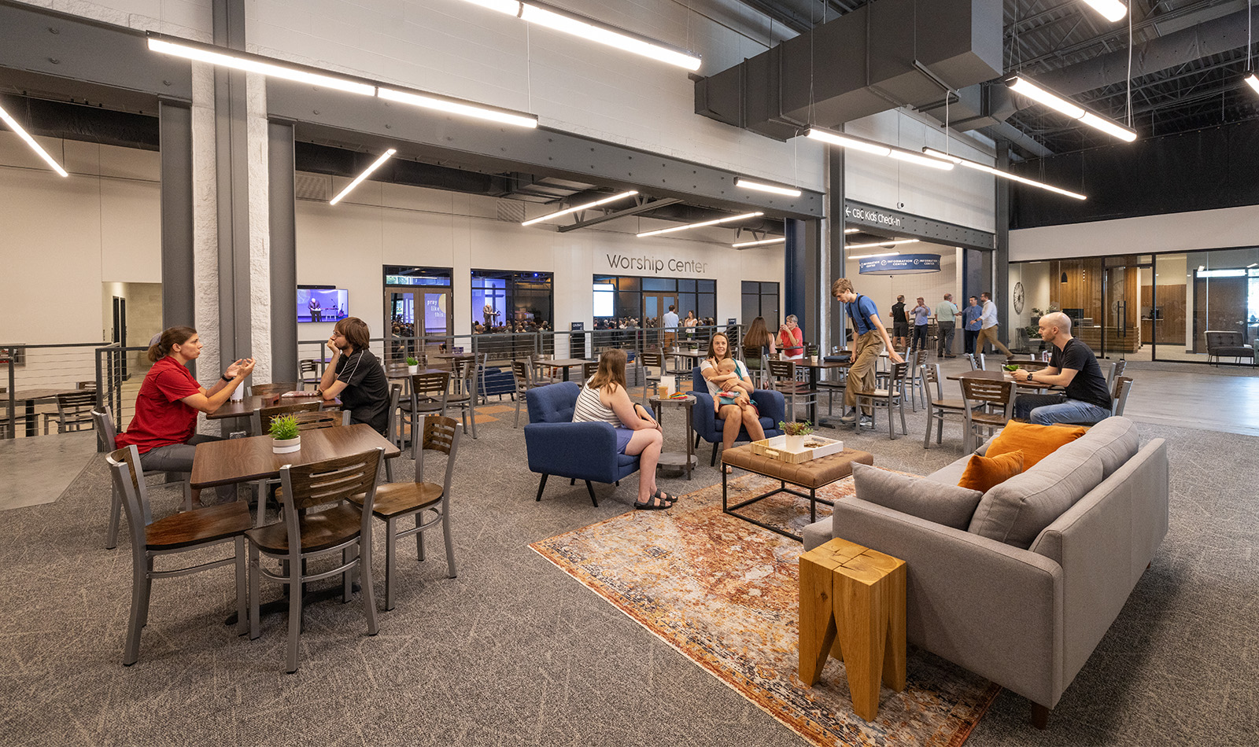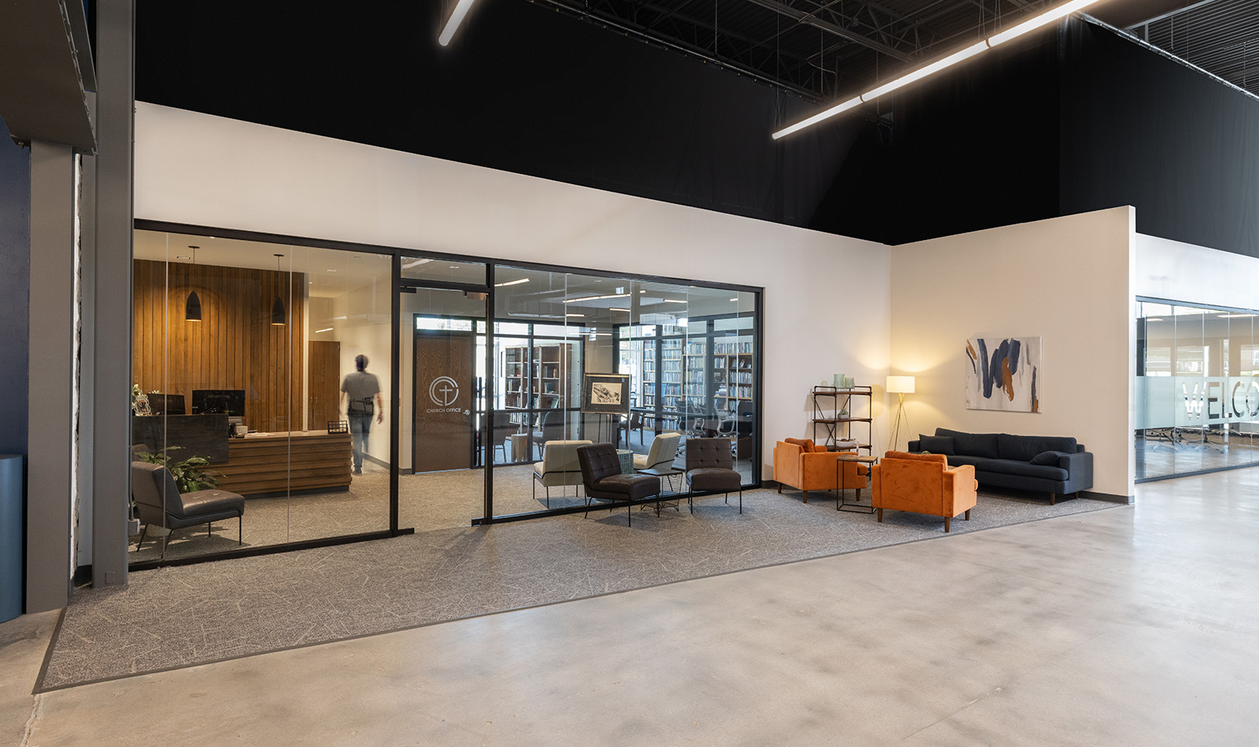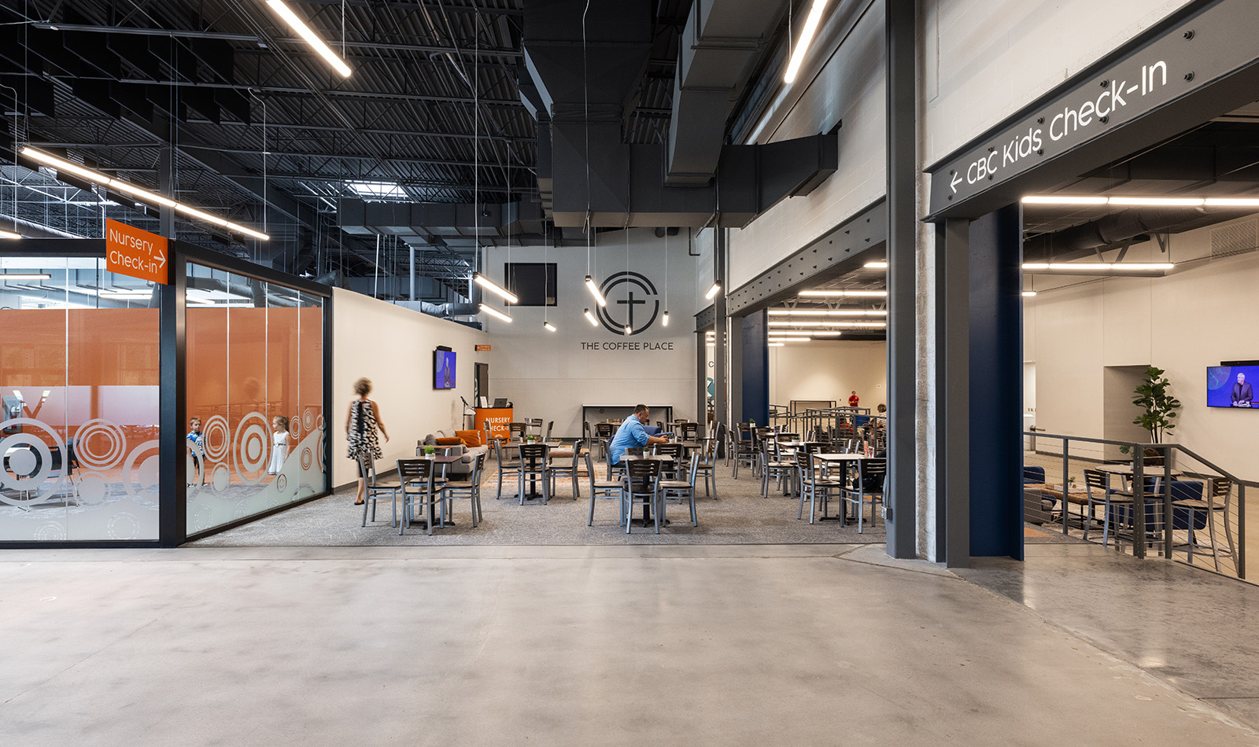When Growth Calls
As Community Bible Church’s congregation grew beyond the capacity of its original space, it became clear that a new, larger building was necessary to accommodate the increasing number of worshippers. The church envisioned a space that not only embraced the church’s growth but also fostered a deeper sense of community. Their goal was to create a sanctuary that could host fewer services, allowing more people to gather at once, sharing in worship as one unified body.
Client:
Community Bible Church
Location:
Omaha, NE
Budget:
Year:
2022
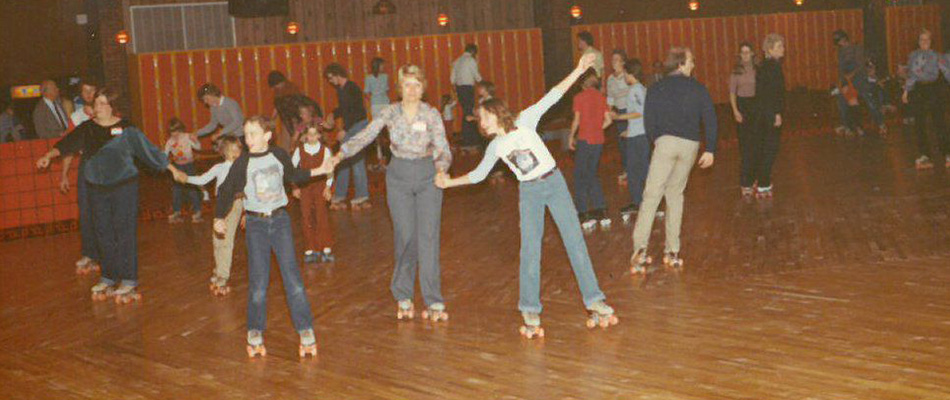
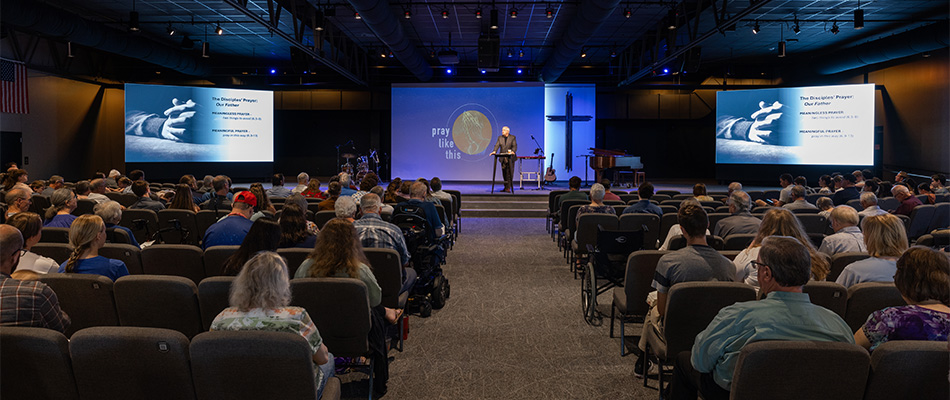
A Space Reimagined
Community Bible Church found the perfect new home for their expanding congregation in a landmark skating rink known by many in Omaha. Once a beloved skating rink where generations gathered for fun and community, the space was transformed into the church’s vibrant new worship space. The choice of this location was deeply intentional, as the church wanted to honor the rink’s legacy as a place where people of all ages and backgrounds came together. This transformation from rink to worship space was more than a physical change; it symbolized the church’s mission to create a community where all are welcomed and united in faith.
